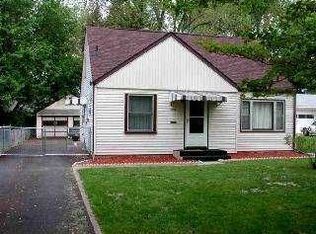Sold for $139,900
$139,900
2420 Ozark Rd, Toledo, OH 43613
3beds
1,440sqft
Single Family Residence
Built in 1952
8,712 Square Feet Lot
$140,100 Zestimate®
$97/sqft
$1,430 Estimated rent
Home value
$140,100
$123,000 - $160,000
$1,430/mo
Zestimate® history
Loading...
Owner options
Explore your selling options
What's special
Charming bungalow in Washington School District with fresh paint throughout! Host gatherings in the bright living room or spend time in the large backyard for a cozy bonfire. With bright cabinetry, modern hardware, and stylish backsplash, enjoy preparing your favorite seasonal meals in this well-designed kitchen. With one main and two upstairs bedrooms, take advantage of ample room for rest and relaxation for each household member to enjoy. Your new home awaits! Inquire today!
Zillow last checked: 8 hours ago
Listing updated: October 14, 2025 at 12:31am
Listed by:
Glen Whitten 419-790-3106,
Ohio Property Group, LLC,
Justin Brayshaw 419-303-6493,
Ohio Property Group, LLC
Bought with:
Natalie M Pohorecki, 2015001800
The Danberry Co
Source: NORIS,MLS#: 6121530
Facts & features
Interior
Bedrooms & bathrooms
- Bedrooms: 3
- Bathrooms: 1
- Full bathrooms: 1
Bedroom 2
- Level: Main
- Dimensions: 12 x 10
Bedroom 3
- Level: Upper
- Dimensions: 11 x 12
Bedroom 4
- Level: Upper
- Dimensions: 12 x 12
Dining room
- Level: Main
- Dimensions: 11 x 10
Kitchen
- Level: Main
- Dimensions: 12 x 10
Living room
- Level: Main
- Dimensions: 16 x 12
Heating
- Forced Air, Natural Gas
Cooling
- Central Air
Appliances
- Included: Water Heater
- Laundry: Main Level
Features
- Has fireplace: Yes
- Fireplace features: Living Room
Interior area
- Total structure area: 1,440
- Total interior livable area: 1,440 sqft
Property
Parking
- Total spaces: 1
- Parking features: Concrete, Detached Garage, Driveway
- Garage spaces: 1
- Has uncovered spaces: Yes
Features
- Levels: One and One Half
Lot
- Size: 8,712 sqft
- Dimensions: 8,700
Details
- Parcel number: 2324041
Construction
Type & style
- Home type: SingleFamily
- Architectural style: Bungalow
- Property subtype: Single Family Residence
Materials
- Vinyl Siding
- Foundation: Crawl Space
- Roof: Shingle
Condition
- Year built: 1952
Utilities & green energy
- Sewer: Sanitary Sewer
- Water: Public
Community & neighborhood
Location
- Region: Toledo
- Subdivision: None
Other
Other facts
- Listing terms: Cash,Conventional,FHA,VA Loan
Price history
| Date | Event | Price |
|---|---|---|
| 11/1/2024 | Sold | $139,900$97/sqft |
Source: NORIS #6121530 Report a problem | ||
| 10/8/2024 | Contingent | $139,900$97/sqft |
Source: NORIS #6121530 Report a problem | ||
| 10/3/2024 | Price change | $139,900+3.6%$97/sqft |
Source: NORIS #6121530 Report a problem | ||
| 5/13/2022 | Pending sale | $135,000+3.8%$94/sqft |
Source: NORIS #6084795 Report a problem | ||
| 5/12/2022 | Sold | $130,000-3.7%$90/sqft |
Source: NORIS #6084795 Report a problem | ||
Public tax history
| Year | Property taxes | Tax assessment |
|---|---|---|
| 2024 | $2,072 -0.6% | $32,305 +16.1% |
| 2023 | $2,085 +2.9% | $27,825 |
| 2022 | $2,027 -4.7% | $27,825 |
Find assessor info on the county website
Neighborhood: Whitmer - Trilby
Nearby schools
GreatSchools rating
- 6/10Meadowvale Elementary SchoolGrades: K-6Distance: 0.4 mi
- 7/10Washington Junior High SchoolGrades: 7-8Distance: 0.5 mi
- 3/10Whitmer High SchoolGrades: 9-12Distance: 0.6 mi
Schools provided by the listing agent
- Elementary: Meadowvale
- High: Whitmer
Source: NORIS. This data may not be complete. We recommend contacting the local school district to confirm school assignments for this home.
Get pre-qualified for a loan
At Zillow Home Loans, we can pre-qualify you in as little as 5 minutes with no impact to your credit score.An equal housing lender. NMLS #10287.
Sell for more on Zillow
Get a Zillow Showcase℠ listing at no additional cost and you could sell for .
$140,100
2% more+$2,802
With Zillow Showcase(estimated)$142,902
