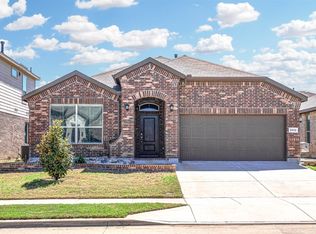Sold
Price Unknown
2420 Red Draw Rd, Fort Worth, TX 76177
4beds
2,097sqft
Single Family Residence
Built in 2018
6,621.12 Square Feet Lot
$346,900 Zestimate®
$--/sqft
$2,612 Estimated rent
Home value
$346,900
$326,000 - $368,000
$2,612/mo
Zestimate® history
Loading...
Owner options
Explore your selling options
What's special
Experience the perfect trifecta of space, location, and functionality in this lovely home! This flexible one-story layout features an open floor plan with split bedrooms, including a generous front room that serves as an ideal fourth bedroom or spacious office, complete with beautiful plantation shutters. The kitchen is a chef's dream, showcasing stunning stained wood cabinetry, granite countertops, a stylish tiled backsplash, soft-close drawers, stainless steel appliances, and a robust breakfast bar. Flowing effortlessly into the inviting living room, you'll find a cozy corner fireplace bathed in natural light—an ideal setting for gatherings or quiet relaxation. The primary suite serves as a true sanctuary, boasting ample space, an ensuite bathroom with dual sinks, an oversized glass shower, and a walk-in closet. Step outside to discover a meticulously maintained yard, perfect for outdoor enjoyment. The garage is a standout feature, equipped with epoxy-coated floors and built-in cabinetry that will surely be the envy of the neighborhood. Don't miss your opportunity to call this exceptional property ! NEW CARPET IN OFFICE AND PRIMARY BEDRROOM
Zillow last checked: 8 hours ago
Listing updated: July 08, 2025 at 01:35pm
Listed by:
Melanie Hunt 0295970 817-354-7653,
Century 21 Mike Bowman, Inc. 817-354-7653,
Daniel Litchfield 0790483 817-675-3011,
Century 21 Mike Bowman, Inc.
Bought with:
Carrie Oakley
Ebby Halliday, REALTORS
Source: NTREIS,MLS#: 20866707
Facts & features
Interior
Bedrooms & bathrooms
- Bedrooms: 4
- Bathrooms: 3
- Full bathrooms: 2
- 1/2 bathrooms: 1
Primary bedroom
- Level: First
- Dimensions: 20 x 14
Bedroom
- Level: First
- Dimensions: 12 x 12
Bedroom
- Level: First
- Dimensions: 10 x 12
Bedroom
- Level: First
- Dimensions: 10 x 11
Primary bathroom
- Level: First
Dining room
- Level: First
- Dimensions: 18 x 9
Other
- Level: First
Half bath
- Level: First
Kitchen
- Level: First
- Dimensions: 11 x 11
Living room
- Level: First
- Dimensions: 18 x 17
Utility room
- Level: First
- Dimensions: 7 x 6
Heating
- Central, Fireplace(s), Natural Gas
Cooling
- Central Air, Ceiling Fan(s), Electric
Appliances
- Included: Dishwasher, Electric Oven, Gas Cooktop, Disposal, Microwave
- Laundry: Electric Dryer Hookup, Laundry in Utility Room
Features
- Decorative/Designer Lighting Fixtures, Granite Counters, High Speed Internet, Kitchen Island, Open Floorplan, Pantry, Cable TV, Walk-In Closet(s)
- Windows: Shutters, Window Coverings
- Has basement: No
- Number of fireplaces: 1
- Fireplace features: Gas, Glass Doors, Gas Log, Gas Starter, Living Room
Interior area
- Total interior livable area: 2,097 sqft
Property
Parking
- Total spaces: 2
- Parking features: Concrete, Door-Multi, Driveway, Epoxy Flooring, Garage Faces Front, Garage, Garage Door Opener
- Attached garage spaces: 2
- Has uncovered spaces: Yes
Features
- Levels: One
- Stories: 1
- Patio & porch: Covered
- Pool features: None
- Fencing: Wood
Lot
- Size: 6,621 sqft
- Dimensions: 110 x 59 x 109 x 59
- Features: Interior Lot, Landscaped, Subdivision, Sprinkler System, Few Trees
Details
- Parcel number: R739985
Construction
Type & style
- Home type: SingleFamily
- Architectural style: Traditional,Detached
- Property subtype: Single Family Residence
Materials
- Brick
- Foundation: Slab
- Roof: Composition
Condition
- Year built: 2018
Utilities & green energy
- Sewer: Public Sewer
- Water: Public
- Utilities for property: Natural Gas Available, Sewer Available, Separate Meters, Underground Utilities, Water Available, Cable Available
Community & neighborhood
Security
- Security features: Smoke Detector(s)
Community
- Community features: Curbs, Sidewalks
Location
- Region: Fort Worth
- Subdivision: Oak Creek Trails Ph 3b
HOA & financial
HOA
- Has HOA: Yes
- HOA fee: $450 annually
- Services included: All Facilities, Association Management
- Association name: First Service Residential
- Association phone: 877-378-2388
Other
Other facts
- Listing terms: Cash,Conventional,FHA,VA Loan
Price history
| Date | Event | Price |
|---|---|---|
| 7/7/2025 | Sold | -- |
Source: NTREIS #20866707 Report a problem | ||
| 6/25/2025 | Pending sale | $375,000$179/sqft |
Source: NTREIS #20866707 Report a problem | ||
| 6/17/2025 | Contingent | $375,000$179/sqft |
Source: NTREIS #20866707 Report a problem | ||
| 6/7/2025 | Listed for sale | $375,000$179/sqft |
Source: NTREIS #20866707 Report a problem | ||
| 5/30/2025 | Contingent | $375,000$179/sqft |
Source: NTREIS #20866707 Report a problem | ||
Public tax history
| Year | Property taxes | Tax assessment |
|---|---|---|
| 2025 | $4,699 +265.4% | $370,000 -6.3% |
| 2024 | $1,286 -0.4% | $394,763 +10% |
| 2023 | $1,292 -54.3% | $358,875 +10% |
Find assessor info on the county website
Neighborhood: 76177
Nearby schools
GreatSchools rating
- 6/10W R Hatfield Elementary SchoolGrades: PK-5Distance: 0.7 mi
- 7/10Gene Pike Middle SchoolGrades: 6-8Distance: 0.6 mi
- 6/10Northwest High SchoolGrades: 9-12Distance: 0.4 mi
Schools provided by the listing agent
- Elementary: Hatfield
- Middle: Pike
- High: Northwest
- District: Northwest ISD
Source: NTREIS. This data may not be complete. We recommend contacting the local school district to confirm school assignments for this home.
Get a cash offer in 3 minutes
Find out how much your home could sell for in as little as 3 minutes with a no-obligation cash offer.
Estimated market value$346,900
Get a cash offer in 3 minutes
Find out how much your home could sell for in as little as 3 minutes with a no-obligation cash offer.
Estimated market value
$346,900
