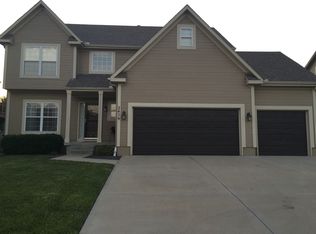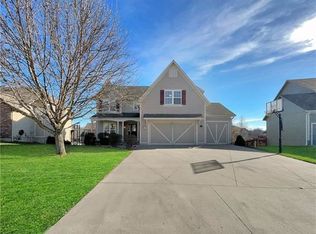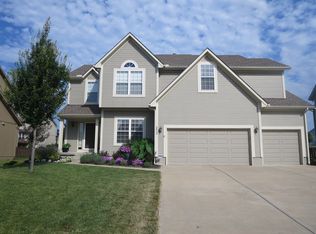Sold
Price Unknown
2420 SW Golden Eagle Rd, Lees Summit, MO 64082
4beds
3,118sqft
Single Family Residence
Built in 2004
9,383 Square Feet Lot
$455,100 Zestimate®
$--/sqft
$2,818 Estimated rent
Home value
$455,100
$410,000 - $505,000
$2,818/mo
Zestimate® history
Loading...
Owner options
Explore your selling options
What's special
MOTIVATED SELLERS OFFERING $6,000 towards paint, carpet, updates…..whatever you would like to use it for!!
Welcome to the highly desired Eagle Creek Community! This property features 3 living spaces, a sub-basement that's perfect for storage, and lots of upgrades. Quartz countertops were installed in the kitchen May 2025. Stove and refrigerator are both smart appliances that are STAYING! HVAC is only 3 years old and new water heater.
The Vaulted ceilings and tall windows make the home feel very spacious. Kitchen has an open concept layout for easy entertaining and pantry organizers were custom made and added for more convenience. Walk out to Enjoy a nice, relaxing evening on the low maintenance composite deck while overlooking the spacious yard.
Primary suite has an extra sitting/workspace and newer bamboo wood floors. En-suite bath features separate vanities, jacuzzi tub, and an amazing walk in closet with custom organizers and drawers installed. Other Bedrooms feature walk in closets as well. The 4th bedroom and full bath on Lower Level are perfect for visiting guests. The Lower Level walks out to a fully fenced yard & covered patio with fan and rain guard ceiling. Mature trees make the yard feel park-like and offer additional privacy.
This community is full of fun family activities, Two Pools, trails & park! Don't miss this great opportunity!
Zillow last checked: 12 hours ago
Listing updated: August 18, 2025 at 05:10pm
Listing Provided by:
April Dennis 816-668-3083,
Platinum Realty LLC
Bought with:
Sandy Paxton, 2006036569
Keller Williams Southland
Source: Heartland MLS as distributed by MLS GRID,MLS#: 2553134
Facts & features
Interior
Bedrooms & bathrooms
- Bedrooms: 4
- Bathrooms: 3
- Full bathrooms: 3
Primary bedroom
- Features: Carpet, Ceiling Fan(s), Walk-In Closet(s)
- Level: Main
- Dimensions: 19 x 13
Bedroom 2
- Features: Carpet, Walk-In Closet(s)
- Level: Main
- Dimensions: 11 x 12
Bedroom 3
- Features: Carpet, Walk-In Closet(s)
- Level: Main
- Dimensions: 9 x 15
Bedroom 4
- Features: Carpet, Walk-In Closet(s)
- Level: Lower
- Dimensions: 13 x 14
Primary bathroom
- Features: Carpet, Double Vanity, Separate Shower And Tub
- Level: Main
- Dimensions: 8 x 7
Bathroom 2
- Features: Double Vanity, Shower Over Tub, Vinyl
- Level: Main
- Dimensions: 5 x 10
Bathroom 3
- Features: Shower Over Tub, Vinyl
- Level: Lower
- Dimensions: 5 x 8
Dining room
- Level: Main
- Dimensions: 9 x 11
Family room
- Features: Carpet, Fireplace
- Level: Lower
- Dimensions: 19 x 19
Hearth room
- Features: Fireplace
- Level: Main
- Dimensions: 17 x 10
Kitchen
- Features: Kitchen Island, Pantry
- Level: Main
- Dimensions: 10 x 11
Laundry
- Features: Built-in Features, Vinyl
- Level: Main
Living room
- Level: First
- Dimensions: 16 x 15
Heating
- Forced Air, Heat Pump
Cooling
- Heat Pump
Appliances
- Included: Dishwasher, Disposal, Microwave, Built-In Electric Oven
- Laundry: Bedroom Level, Main Level
Features
- Ceiling Fan(s), Kitchen Island, Pantry, Vaulted Ceiling(s), Walk-In Closet(s)
- Flooring: Carpet, Wood
- Basement: Basement BR,Finished,Sump Pump,Walk-Out Access
- Number of fireplaces: 2
- Fireplace features: Basement, Hearth Room
Interior area
- Total structure area: 3,118
- Total interior livable area: 3,118 sqft
- Finished area above ground: 2,538
- Finished area below ground: 580
Property
Parking
- Total spaces: 3
- Parking features: Attached
- Attached garage spaces: 3
Features
- Patio & porch: Deck, Patio, Covered
- Spa features: Bath
- Fencing: Wood
Lot
- Size: 9,383 sqft
- Features: City Lot
Details
- Parcel number: 69220271300000000
Construction
Type & style
- Home type: SingleFamily
- Architectural style: Traditional
- Property subtype: Single Family Residence
Materials
- Board & Batten Siding
- Roof: Composition
Condition
- Year built: 2004
Utilities & green energy
- Sewer: Public Sewer
- Water: Public
Community & neighborhood
Location
- Region: Lees Summit
- Subdivision: Eagle Creek
HOA & financial
HOA
- Has HOA: Yes
- HOA fee: $500 annually
- Amenities included: Play Area, Pool, Trail(s)
- Services included: Trash
- Association name: Eagle Creek managed by First Residential
Other
Other facts
- Listing terms: Cash,Conventional,FHA,VA Loan
- Ownership: Private
Price history
| Date | Event | Price |
|---|---|---|
| 8/15/2025 | Sold | -- |
Source: | ||
| 7/23/2025 | Contingent | $445,000$143/sqft |
Source: | ||
| 7/21/2025 | Price change | $445,000-1.1%$143/sqft |
Source: | ||
| 7/11/2025 | Price change | $450,000-3.2%$144/sqft |
Source: | ||
| 6/18/2025 | Price change | $465,000-2.9%$149/sqft |
Source: | ||
Public tax history
| Year | Property taxes | Tax assessment |
|---|---|---|
| 2024 | $4,996 +0.7% | $69,194 |
| 2023 | $4,960 +5.3% | $69,194 +18.6% |
| 2022 | $4,709 -2% | $58,331 |
Find assessor info on the county website
Neighborhood: 64082
Nearby schools
GreatSchools rating
- 7/10Hawthorn Hill Elementary SchoolGrades: K-5Distance: 0.8 mi
- 6/10Summit Lakes Middle SchoolGrades: 6-8Distance: 2.5 mi
- 9/10Lee's Summit West High SchoolGrades: 9-12Distance: 1.3 mi
Schools provided by the listing agent
- Elementary: Hawthorn Hills
- Middle: Summit Lakes
- High: Lee's Summit West
Source: Heartland MLS as distributed by MLS GRID. This data may not be complete. We recommend contacting the local school district to confirm school assignments for this home.
Get a cash offer in 3 minutes
Find out how much your home could sell for in as little as 3 minutes with a no-obligation cash offer.
Estimated market value
$455,100
Get a cash offer in 3 minutes
Find out how much your home could sell for in as little as 3 minutes with a no-obligation cash offer.
Estimated market value
$455,100


