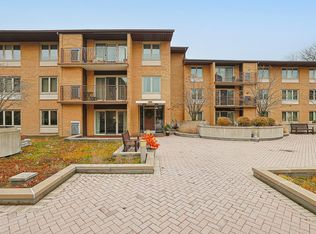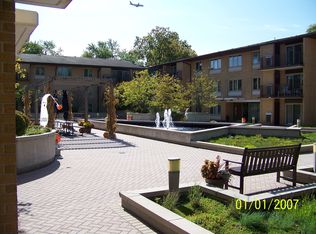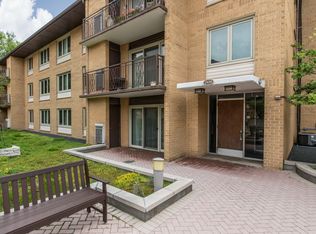Closed
$330,500
2420 W Talcott Rd APT 315, Park Ridge, IL 60068
2beds
1,400sqft
Condominium, Single Family Residence
Built in 1973
-- sqft lot
$-- Zestimate®
$236/sqft
$2,472 Estimated rent
Home value
Not available
Estimated sales range
Not available
$2,472/mo
Zestimate® history
Loading...
Owner options
Explore your selling options
What's special
TOP FLOOR UPDATED 2 BEDROOM WITH BEAUTIFUL COURTYARD VIEW AND BRIGHT SOUTHWESTERLY EXPOSURE, 2 FULL BATH UNIT WITH OVER 1400 SQFT! PRIVATE PATIO. BRIGHT WESTERN EXPOSURE. KITCHEN WITH SS APPLIANCES.LARGE LIVING ROOM . GREAT DINING SPACE! HUGE MASTER BEDROOM WITH DOUBLE CLOSETS AND EN-SUITE BATH. IN-UNIT LAUNDRY! NEW OVERHEAD CANN LIGHTING, UPDATED PLUMBING AND ELECTRICAL PETS WELCOME! HEATED UNDERGROUND GARAGE WITH BEST SPOT IN BUILDING. STORAGE UNIT, POOL, AND PARTY ROOM! CLOSE TO EXPRESSWAYS, TRAINS and SCHOOLS
Zillow last checked: 8 hours ago
Listing updated: December 29, 2024 at 12:11am
Listing courtesy of:
Andrew Clancy 847-577-7060,
Cavan Realty Incorporated
Bought with:
Kim Alden
Compass
Source: MRED as distributed by MLS GRID,MLS#: 11907013
Facts & features
Interior
Bedrooms & bathrooms
- Bedrooms: 2
- Bathrooms: 2
- Full bathrooms: 2
Primary bedroom
- Features: Flooring (Wood Laminate), Bathroom (Full)
- Level: Third
- Area: 240 Square Feet
- Dimensions: 20X12
Bedroom 2
- Features: Flooring (Wood Laminate)
- Level: Third
- Area: 150 Square Feet
- Dimensions: 15X10
Dining room
- Features: Flooring (Wood Laminate)
- Level: Third
- Area: 130 Square Feet
- Dimensions: 13X10
Foyer
- Features: Flooring (Wood Laminate)
- Level: Third
- Area: 24 Square Feet
- Dimensions: 6X4
Kitchen
- Features: Kitchen (Eating Area-Table Space), Flooring (Wood Laminate)
- Level: Third
- Area: 150 Square Feet
- Dimensions: 15X10
Laundry
- Features: Flooring (Wood Laminate)
- Level: Third
- Area: 40 Square Feet
- Dimensions: 8X5
Living room
- Features: Flooring (Wood Laminate)
- Level: Third
- Area: 360 Square Feet
- Dimensions: 24X15
Heating
- Electric, Forced Air
Cooling
- Central Air
Appliances
- Included: Range, Microwave, Dishwasher, Refrigerator, Washer, Dryer
- Laundry: Washer Hookup, In Unit
Features
- Elevator, Storage, Flexicore
- Basement: None
Interior area
- Total structure area: 0
- Total interior livable area: 1,400 sqft
Property
Parking
- Total spaces: 1
- Parking features: Concrete, Garage Door Opener, On Site, Garage Owned, Attached, Garage
- Attached garage spaces: 1
- Has uncovered spaces: Yes
Accessibility
- Accessibility features: Two or More Access Exits, Main Level Entry, No Interior Steps, Ramp - Main Level, Wheelchair Accessible, Disability Access
Lot
- Size: 5,000 sqft
- Dimensions: 100 X50
Details
- Parcel number: 09341010671067
- Special conditions: None
Construction
Type & style
- Home type: Condo
- Property subtype: Condominium, Single Family Residence
Materials
- Brick
Condition
- New construction: No
- Year built: 1973
Utilities & green energy
- Sewer: Public Sewer, Storm Sewer
- Water: Lake Michigan, Public
Community & neighborhood
Location
- Region: Park Ridge
HOA & financial
HOA
- Has HOA: Yes
- HOA fee: $521 monthly
- Amenities included: Elevator(s), Storage, Pool
- Services included: Water, Insurance, Pool, Exterior Maintenance, Lawn Care, Scavenger, Snow Removal
Other
Other facts
- Listing terms: Conventional
- Ownership: Fee Simple
Price history
| Date | Event | Price |
|---|---|---|
| 12/27/2024 | Sold | $330,500+1.7%$236/sqft |
Source: | ||
| 11/24/2024 | Contingent | $324,900$232/sqft |
Source: | ||
| 11/22/2024 | Price change | $324,900-3.3%$232/sqft |
Source: | ||
| 11/15/2024 | Price change | $335,900-3.2%$240/sqft |
Source: | ||
| 11/8/2024 | Listed for sale | $347,000+113.5%$248/sqft |
Source: | ||
Public tax history
| Year | Property taxes | Tax assessment |
|---|---|---|
| 2022 | $4,789 +15.6% | $21,836 +28.8% |
| 2021 | $4,143 +2.4% | $16,951 |
| 2020 | $4,045 -0.4% | $16,951 -10.8% |
Find assessor info on the county website
Neighborhood: 60068
Nearby schools
GreatSchools rating
- 6/10George Washington Elementary SchoolGrades: K-5Distance: 0.5 mi
- 5/10Lincoln Middle SchoolGrades: 6-8Distance: 0.7 mi
- 10/10Maine South High SchoolGrades: 9-12Distance: 0.5 mi
Schools provided by the listing agent
- Elementary: George Washington Elementary Sch
- Middle: Lincoln Middle School
- High: Maine South High School
- District: 64
Source: MRED as distributed by MLS GRID. This data may not be complete. We recommend contacting the local school district to confirm school assignments for this home.
Get pre-qualified for a loan
At Zillow Home Loans, we can pre-qualify you in as little as 5 minutes with no impact to your credit score.An equal housing lender. NMLS #10287.


