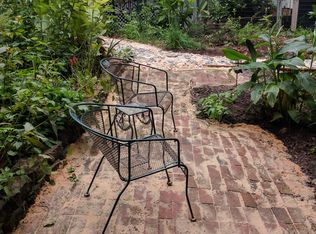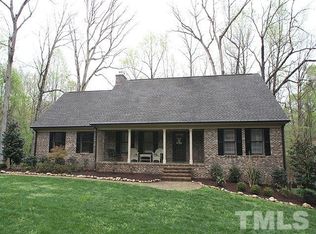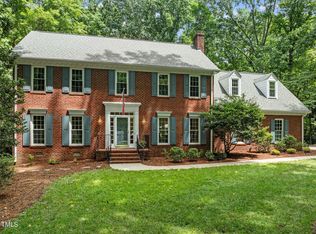Sold for $777,000 on 09/15/23
$777,000
2420 Windsor Trl, Raleigh, NC 27615
3beds
2,749sqft
Single Family Residence, Residential
Built in 1977
5.2 Acres Lot
$855,300 Zestimate®
$283/sqft
$4,157 Estimated rent
Home value
$855,300
$795,000 - $924,000
$4,157/mo
Zestimate® history
Loading...
Owner options
Explore your selling options
What's special
One of a kind updated ranch on over 5 acres in prime 27615 Raleigh location! Perfect combination of old charm & new modern luxuries. 3 bedrooms & 2 full baths on the main floor. Incredible details throughout! Custom brick flooring in foyer, beautiful wooden beams, large masonry wood burning fireplace w/gorgeous mantle, & beautiful wood floors. Kitchen features quartz countertops, tile backsplash, huge pantry w/barn door, new SS appliances, & stunning exposed accent brick wall. Updated cabinets, lighting & tile package throughout main floor. 1st floor owner's suite w/large walk-in closet, barn doors, dual sink vanity, & glass shower enclosure. 2nd floor features huge bonus room, another full bath, & large attic storage space. Endless exterior features! Circle driveway, gorgeous screened in porch with vaulted ceilings & ceiling fan, grilling deck off the back overlooks the serene creek, storage shed, chicken coop, basketball court, fire pit, & huge workshop in the walk-in crawl. Additional large storage closet behind double car port. Just minutes from 540 & Raleigh shopping centers, this house has it all!
Zillow last checked: 8 hours ago
Listing updated: October 27, 2025 at 11:32pm
Listed by:
Jenny Hensley 919-810-6310,
Luxe Residential, LLC
Bought with:
Michelle Edwards Mitchell, 121569
Keller Williams Elite Realty
Source: Doorify MLS,MLS#: 2527429
Facts & features
Interior
Bedrooms & bathrooms
- Bedrooms: 3
- Bathrooms: 3
- Full bathrooms: 3
Heating
- Electric, Forced Air
Cooling
- Central Air
Appliances
- Included: Dishwasher, Dryer, Electric Cooktop, Electric Water Heater, Microwave, Plumbed For Ice Maker, Refrigerator, Oven, Washer
- Laundry: Laundry Room, Main Level
Features
- Ceiling Fan(s), Eat-in Kitchen, Entrance Foyer, Pantry, Master Downstairs, Quartz Counters, Shower Only, Smooth Ceilings, Walk-In Closet(s), Walk-In Shower
- Flooring: Brick, Hardwood, Tile, Wood
- Windows: Blinds
- Basement: Crawl Space
- Number of fireplaces: 2
- Fireplace features: Family Room, Masonry, Wood Burning
Interior area
- Total structure area: 2,749
- Total interior livable area: 2,749 sqft
- Finished area above ground: 2,749
- Finished area below ground: 0
Property
Parking
- Total spaces: 2
- Parking features: Asphalt, Carport, Circular Driveway, Driveway, Garage Faces Side
- Carport spaces: 2
Features
- Levels: One and One Half
- Stories: 1
- Patio & porch: Covered, Deck, Porch, Screened
- Has view: Yes
Lot
- Size: 5.20 Acres
- Features: Hardwood Trees, Landscaped, Secluded, Wooded
Details
- Additional structures: Shed(s), Storage
- Parcel number: 0799627389
Construction
Type & style
- Home type: SingleFamily
- Architectural style: Farmhouse, Ranch, Transitional
- Property subtype: Single Family Residence, Residential
Materials
- Cedar
Condition
- New construction: No
- Year built: 1977
Utilities & green energy
- Sewer: Septic Tank
- Water: Well
- Utilities for property: Cable Available
Community & neighborhood
Location
- Region: Raleigh
- Subdivision: North Falls
HOA & financial
HOA
- Has HOA: No
- Services included: Unknown
Price history
| Date | Event | Price |
|---|---|---|
| 9/15/2023 | Sold | $777,000+5%$283/sqft |
Source: | ||
| 8/21/2023 | Pending sale | $740,000$269/sqft |
Source: | ||
| 8/17/2023 | Listed for sale | $740,000+12.1%$269/sqft |
Source: | ||
| 11/30/2021 | Sold | $660,000+15.8%$240/sqft |
Source: | ||
| 10/25/2021 | Contingent | $570,000$207/sqft |
Source: | ||
Public tax history
| Year | Property taxes | Tax assessment |
|---|---|---|
| 2025 | $4,813 +3% | $749,315 |
| 2024 | $4,673 +34.2% | $749,315 +68.8% |
| 2023 | $3,481 +7.9% | $443,897 |
Find assessor info on the county website
Neighborhood: 27615
Nearby schools
GreatSchools rating
- 4/10Baileywick Road ElementaryGrades: PK-5Distance: 1.3 mi
- 8/10West Millbrook MiddleGrades: 6-8Distance: 3.4 mi
- 6/10Millbrook HighGrades: 9-12Distance: 5.7 mi
Schools provided by the listing agent
- Elementary: Wake - Baileywick
- Middle: Wake - West Millbrook
- High: Wake - Millbrook
Source: Doorify MLS. This data may not be complete. We recommend contacting the local school district to confirm school assignments for this home.
Get a cash offer in 3 minutes
Find out how much your home could sell for in as little as 3 minutes with a no-obligation cash offer.
Estimated market value
$855,300
Get a cash offer in 3 minutes
Find out how much your home could sell for in as little as 3 minutes with a no-obligation cash offer.
Estimated market value
$855,300


