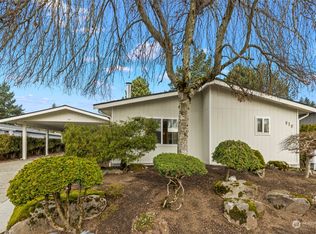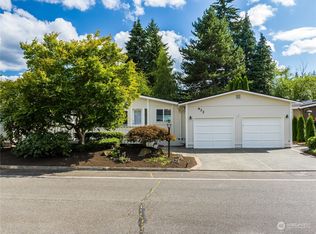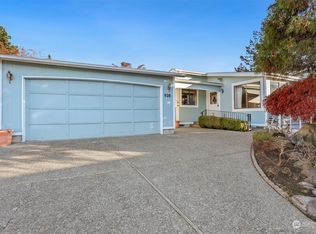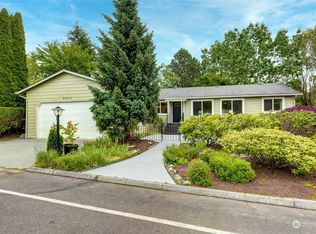Sold
Listed by:
Rick A. Franz,
Windermere Real Estate/East
Bought with: Windermere Real Estate Central
$850,000
24209 10th Place W, Bothell, WA 98021
3beds
2,128sqft
Single Family Residence
Built in 1988
6,098.4 Square Feet Lot
$846,700 Zestimate®
$399/sqft
$3,309 Estimated rent
Home value
$846,700
$787,000 - $906,000
$3,309/mo
Zestimate® history
Loading...
Owner options
Explore your selling options
What's special
Immerse yourself in the joyful lifestyle at the ever popular, Wandering Creek, a gated community for those 55 and over. This home is Sunset Magazine Perfect, completely reimagined, refurbished & reinvented, it’s like walking into a brand-new home. LVP ivory coast oak wide plank flooring throughout, vinyl windows, quartz, porcelain tile, custom Huntwood cabinetry, Bosch, Hans Grohe, thoughtful universal design, air conditioning, all new! All three bedrooms w/baths, even room for a second kitchen-live in set-up. Picture perfect setting on a babbling creek & open space, it’s a feast for the senses. The community abounds w/clubs & activities, enjoy the clubhouse at the lake, pickle ball, potlucks, rv/boat parking. It’s one happy community!!
Zillow last checked: 8 hours ago
Listing updated: November 03, 2025 at 04:03am
Listed by:
Rick A. Franz,
Windermere Real Estate/East
Bought with:
Christi Packard, 87106
Windermere Real Estate Central
Source: NWMLS,MLS#: 2402131
Facts & features
Interior
Bedrooms & bathrooms
- Bedrooms: 3
- Bathrooms: 3
- Full bathrooms: 2
- 3/4 bathrooms: 1
- Main level bathrooms: 3
- Main level bedrooms: 3
Primary bedroom
- Level: Main
Bedroom
- Level: Main
Bedroom
- Level: Main
Bathroom full
- Level: Main
Bathroom full
- Level: Main
Bathroom three quarter
- Level: Main
Other
- Level: Main
Dining room
- Level: Main
Entry hall
- Level: Main
Kitchen without eating space
- Level: Main
Living room
- Level: Main
Utility room
- Level: Main
Heating
- Forced Air, Electric
Cooling
- Heat Pump
Appliances
- Included: Dishwasher(s), Disposal, Microwave(s), Refrigerator(s), Stove(s)/Range(s), Garbage Disposal, Water Heater: electric, Water Heater Location: Utility Closet
Features
- Bath Off Primary, Dining Room
- Flooring: Ceramic Tile, Vinyl Plank
- Windows: Double Pane/Storm Window, Skylight(s)
- Basement: None
- Has fireplace: No
Interior area
- Total structure area: 2,128
- Total interior livable area: 2,128 sqft
Property
Parking
- Total spaces: 2
- Parking features: Driveway, Attached Garage
- Attached garage spaces: 2
Features
- Levels: One
- Stories: 1
- Entry location: Main
- Patio & porch: Bath Off Primary, Double Pane/Storm Window, Dining Room, Skylight(s), Vaulted Ceiling(s), Walk-In Closet(s), Water Heater
- Has view: Yes
- View description: See Remarks, Territorial
- Waterfront features: Creek
Lot
- Size: 6,098 sqft
- Features: Curbs, Paved, Cable TV, Deck, High Speed Internet
- Topography: Level
- Residential vegetation: Garden Space
Details
- Parcel number: 00709600006600
- Zoning: PRD8400
- Zoning description: Jurisdiction: County
- Special conditions: Standard
- Other equipment: Leased Equipment: None
Construction
Type & style
- Home type: SingleFamily
- Property subtype: Single Family Residence
Materials
- Wood Siding
- Foundation: Poured Concrete
- Roof: Composition
Condition
- Updated/Remodeled
- Year built: 1988
Utilities & green energy
- Electric: Company: PUD
- Sewer: Sewer Connected, Company: Alderwood Water & Wastewater District
- Water: Public, Company: Alderwood Water & Wastewater District
- Utilities for property: Comcast, Comcast
Community & neighborhood
Community
- Community features: Age Restriction, Athletic Court, CCRs, Clubhouse, Gated, Park, Trail(s)
Senior living
- Senior community: Yes
Location
- Region: Bothell
- Subdivision: Wandering Creek
HOA & financial
HOA
- HOA fee: $180 monthly
Other
Other facts
- Listing terms: Cash Out,Conventional
- Cumulative days on market: 63 days
Price history
| Date | Event | Price |
|---|---|---|
| 10/3/2025 | Sold | $850,000-5.3%$399/sqft |
Source: | ||
| 9/18/2025 | Pending sale | $897,500$422/sqft |
Source: | ||
| 8/19/2025 | Price change | $897,500-4.3%$422/sqft |
Source: | ||
| 7/17/2025 | Listed for sale | $937,500+163.2%$441/sqft |
Source: | ||
| 4/30/2021 | Sold | $356,250+58.3%$167/sqft |
Source: Public Record Report a problem | ||
Public tax history
| Year | Property taxes | Tax assessment |
|---|---|---|
| 2024 | $6,783 +3.3% | $797,500 +2.6% |
| 2023 | $6,567 +9.5% | $777,500 +0.8% |
| 2022 | $5,998 -2.9% | $771,500 +21.1% |
Find assessor info on the county website
Neighborhood: 98021
Nearby schools
GreatSchools rating
- 8/10Shelton View Elementary SchoolGrades: PK-5Distance: 0.6 mi
- 7/10Canyon Park Jr High SchoolGrades: 6-8Distance: 2.1 mi
- 9/10Bothell High SchoolGrades: 9-12Distance: 1.8 mi
Schools provided by the listing agent
- Elementary: Shelton View Elem
- Middle: Canyon Park Middle School
- High: Bothell Hs
Source: NWMLS. This data may not be complete. We recommend contacting the local school district to confirm school assignments for this home.

Get pre-qualified for a loan
At Zillow Home Loans, we can pre-qualify you in as little as 5 minutes with no impact to your credit score.An equal housing lender. NMLS #10287.
Sell for more on Zillow
Get a free Zillow Showcase℠ listing and you could sell for .
$846,700
2% more+ $16,934
With Zillow Showcase(estimated)
$863,634


