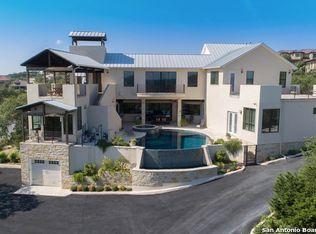Sold
Price Unknown
24209 Scenic Loop LOT TRAC, San Antonio, TX 78255
--beds
--baths
6.11Acres
Unimproved Land
Built in ----
6.11 Acres Lot
$632,500 Zestimate®
$--/sqft
$6,041 Estimated rent
Home value
$632,500
$569,000 - $689,000
$6,041/mo
Zestimate® history
Loading...
Owner options
Explore your selling options
What's special
Incredible opportunity to build a home in one of the best locations off I10. Have the setting of rural country living but within minutes of modern day conveniences. Close proximity to The Rim & La Cantera. Six beautiful acres create a building site with majestic oak trees. Surrounded by larger estate properties to allow for more privacy. 325 ft frontage on Scenic Loop. Buyer would need to create access to property off Scenic Loop.
Zillow last checked: 8 hours ago
Listing updated: December 08, 2025 at 07:54am
Listed by:
Krista Boazman TREC #493244 (210) 316-4110,
Phyllis Browning Company
Source: LERA MLS,MLS#: 1915952
Facts & features
Property
Features
- Fencing: Fenced
- Has view: Yes
- View description: Bluff View
- Frontage length: 325
Lot
- Size: 6.11 Acres
- Features: Wooded
- Topography: Level,Sloping
- Residential vegetation: Many Trees, Mature Trees, Hardwood Trees
Details
- Parcel number: 047030100012
- Zoning description: RES
Utilities & green energy
- Electric: CPS
- Gas: CPS
- Sewer: PRIVATE, Septic System: Allowed, Septic System: Not Applicable
- Water: SAWS, Water System, Well Allowed
- Utilities for property: Water Available, Phone Available, Electricity Connected
Community & neighborhood
Community
- Community features: None
Location
- Region: San Antonio
- Subdivision: Not Appl
Other
Other facts
- Listing terms: Conventional,Cash
Price history
| Date | Event | Price |
|---|---|---|
| 12/5/2025 | Sold | -- |
Source: | ||
| 11/24/2025 | Pending sale | $750,000 |
Source: | ||
| 10/29/2025 | Contingent | $750,000-83.7% |
Source: | ||
| 10/16/2025 | Price change | $4,595,000-8% |
Source: | ||
| 10/16/2025 | Price change | $4,995,000+566% |
Source: | ||
Public tax history
| Year | Property taxes | Tax assessment |
|---|---|---|
| 2025 | -- | $637,544 +10% |
| 2024 | $2,160 -5.7% | $579,585 +10% |
| 2023 | $2,291 -25.3% | $526,895 +10% |
Find assessor info on the county website
Neighborhood: 78255
Nearby schools
GreatSchools rating
- 9/10Dr. Sara B. McAndrew Elementary SchoolGrades: PK-5Distance: 2.5 mi
- 7/10Rawlinson Middle SchoolGrades: 6-8Distance: 8.5 mi
- 6/10Clark High SchoolGrades: 9-12Distance: 9.2 mi
Schools provided by the listing agent
- Elementary: Sara B Mcandrew
- Middle: Rawlinson
- High: Clark
- District: Northside
Source: LERA MLS. This data may not be complete. We recommend contacting the local school district to confirm school assignments for this home.
