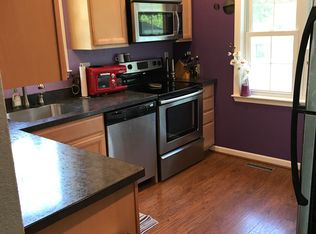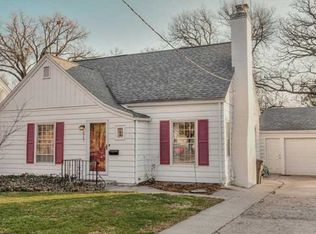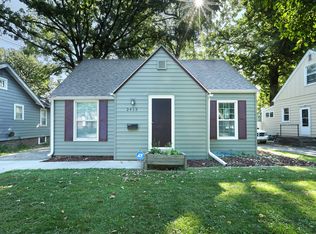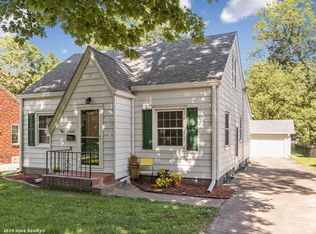Charm, character, and updates abound in this delightful 3-bedroom home. Enter into the living room with a brick fireplace and hardwood floors and then on to the dining room with built-in glass front corner cabinets. The kitchen has a gas stove and custom built-ins. The main floor also hosts two bedrooms with hardwood and a bathroom. The upper level has a built-in closet and drawer systems and is a huge space to use as a private owners suite. The back of the home is the surprise feature! French doors to the large, covered back porch with a porch swing. The back yard is fully fenced and has a 300 year old oak tree. The many updates include: New Roof 2021, Gas Range 2019, Dishwasher 2019, Waterproofing in lower level, Leaf guard gutters, Vinyl Siding 2016, Windows 2017. New Schlage keyless entry lock, wi-fi enabled, Ring Doorbell installed. *Don't miss this one! All information obtained from Seller and public records.
This property is off market, which means it's not currently listed for sale or rent on Zillow. This may be different from what's available on other websites or public sources.



