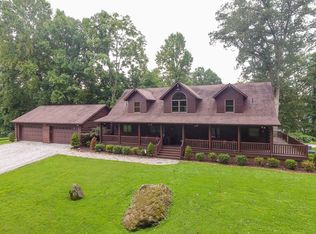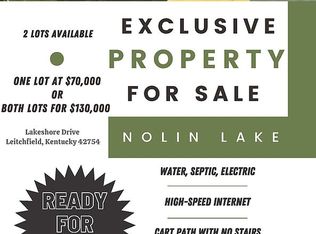Sold for $1,475,000
$1,475,000
2421 Dickeys Mill Rd, Leitchfield, KY 42754
4beds
4,693sqft
Single Family Residence
Built in 2001
1.96 Acres Lot
$1,486,200 Zestimate®
$314/sqft
$2,989 Estimated rent
Home value
$1,486,200
Estimated sales range
Not available
$2,989/mo
Zestimate® history
Loading...
Owner options
Explore your selling options
What's special
Located at the end of a gated waterfront community, this custom log home offers the rare opportunity to enjoy nearly two acres directly on Nolin lake. A paved drive leads to the home, where you'll find both wooded and lake views from the expansive decks, new landscaping, stone walkways, and a fire pit perfect for outdoor gatherings. Inside the home features refinished wood floors, a newly updated kitchen with modern appliances, new countertops, backsplash, and hardware. A sunken great room with a 24' vaulted ceiling, exposed log rafters, and a new fireplace offers the perfect spot to relax. The main level includes a large bedroom and updated bathroom. Exploring upstairs, a spacious loft offers additional sleeping quarters. Second floor provides a primary suite complete with updated bathroom including soaking tub, shower and walk-in closet. A second bedroom and full bath complete the second floor. The walk-out lower level has been fully finished to add two more bedrooms, a full bath, and additional living space. Enjoy lake views from the deck or take the paved ATV path to your private lake access with two upgraded composite docks. A 12x16 guest cabin and a detached three-car log garage with a covered porch complete the property. Additional improvements include a new roof, full exterior stain, new doors and lighting, a Sonos sound system, whole-house generator and new carpeting. This home is turnkey, being sold fully furnished and ready for year-round enjoyment. Contact listing agent for private showing. Option to purchase boat lift and side-by-side. See full list of improvements.
Zillow last checked: 8 hours ago
Listing updated: September 06, 2025 at 10:17pm
Listed by:
Alex Thompson 502-690-6685,
Homepage Realty
Bought with:
Ryan Davis, 270813
Homepage Realty
Source: GLARMLS,MLS#: 1694039
Facts & features
Interior
Bedrooms & bathrooms
- Bedrooms: 4
- Bathrooms: 4
- Full bathrooms: 4
Primary bedroom
- Level: Second
Bedroom
- Level: First
Bedroom
- Level: Second
Bedroom
- Level: Basement
Full bathroom
- Level: First
Full bathroom
- Level: Second
Full bathroom
- Level: Second
Full bathroom
- Level: Basement
Breakfast room
- Level: First
Family room
- Level: Basement
Game room
- Level: Basement
Great room
- Level: First
Kitchen
- Level: First
Laundry
- Level: First
Loft
- Level: Second
Other
- Level: Basement
Sun room
- Level: First
Heating
- Electric, Propane
Cooling
- Central Air
Features
- Open Floorplan
- Basement: Walkout Finished
- Has fireplace: No
Interior area
- Total structure area: 2,993
- Total interior livable area: 4,693 sqft
- Finished area above ground: 2,993
- Finished area below ground: 1,700
Property
Parking
- Total spaces: 3
- Parking features: Detached, Driveway
- Garage spaces: 3
- Has uncovered spaces: Yes
Features
- Stories: 2
- Patio & porch: Wrap Around, Deck
- Exterior features: See Remarks, Boat Slip
- Fencing: None
- Waterfront features: Lake Front
Lot
- Size: 1.96 Acres
- Dimensions: 459 x 110 x 389 x 316
- Features: Sidewalk, Wooded
Details
- Additional structures: Garage(s), Guest House
- Parcel number: D MILL BEND004
Construction
Type & style
- Home type: SingleFamily
- Architectural style: Other
- Property subtype: Single Family Residence
Materials
- Log
- Foundation: Concrete Perimeter
- Roof: Shingle
Condition
- Year built: 2001
Utilities & green energy
- Sewer: Septic Tank
- Water: Public
- Utilities for property: Electricity Connected, Propane
Community & neighborhood
Location
- Region: Leitchfield
- Subdivision: Dickeys Mill Bend
HOA & financial
HOA
- Has HOA: Yes
- HOA fee: $350 annually
Price history
| Date | Event | Price |
|---|---|---|
| 8/7/2025 | Sold | $1,475,000-0.7%$314/sqft |
Source: | ||
| 8/1/2025 | Contingent | $1,485,000$316/sqft |
Source: | ||
| 7/31/2025 | Listed for sale | $1,485,000+103.4%$316/sqft |
Source: | ||
| 1/7/2020 | Sold | $730,000-27%$156/sqft |
Source: | ||
| 11/27/2019 | Pending sale | $999,500$213/sqft |
Source: Lenihan Sotheby's International Realty #1527390 Report a problem | ||
Public tax history
| Year | Property taxes | Tax assessment |
|---|---|---|
| 2022 | $6,778 -0.9% | $730,000 |
| 2021 | $6,836 -0.3% | $730,000 |
| 2020 | $6,858 +161.5% | $730,000 +163.5% |
Find assessor info on the county website
Neighborhood: 42754
Nearby schools
GreatSchools rating
- 7/10Clarkson Elementary SchoolGrades: PK-5Distance: 11 mi
- 8/10Grayson County Middle SchoolGrades: 6-8Distance: 11 mi
- 5/10Grayson County High SchoolGrades: 9-12Distance: 11.3 mi

Get pre-qualified for a loan
At Zillow Home Loans, we can pre-qualify you in as little as 5 minutes with no impact to your credit score.An equal housing lender. NMLS #10287.

