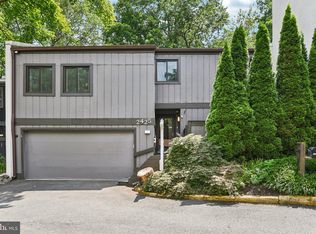Sold for $850,000
$850,000
2421 Glade Bank Way, Reston, VA 20191
4beds
2,613sqft
Townhouse
Built in 1974
2,635 Square Feet Lot
$858,200 Zestimate®
$325/sqft
$3,738 Estimated rent
Home value
$858,200
$798,000 - $918,000
$3,738/mo
Zestimate® history
Loading...
Owner options
Explore your selling options
What's special
OPEN HOUSE TODAY 10/6 - 1PM to 4PM! Welcome to 2421 Glade Bank Way in Reston, Virginia. In a prime location, over 2,613 sq ft of modern luxury curates an unparalleled living experience. This home lives like a single family boasting 4 bedrooms, 2.5 baths, multiple living spaces and an oversized 520 sq. ft. 2-car garage with built-in storage shelving. An entertainer’s haven, the chef’s kitchen with custom painted cabinetry, Silestone countertops, gas range, wine fridge and oversized custom walk-in pantry is ready for the holidays. Seat up to 8-10 guests in the expansive breakfast area and peninsula in the kitchen. Soaring ceilings, skylights, floor-to-ceiling built-ins and a fireplace create ambiance in the lounge, living room and sunroom. The primary suite sits on its own level and offers an en suite bathroom with a dual vanity, quartz countertop, walk-in shower with bench seating and includes 2 large walk-in closets with custom shelving and built-ins. The top level features 3 additional bedrooms, ample storage, a secondary bath and the laundry area. Just a short walk from Glade Pool, local playgrounds and miles of wooded walking trails, enjoy the outdoor lifestyle Reston has to offer from the 317 sq ft low-maintenance Trex deck in your own tranquil private outdoor space. Additional features: energy-efficient dual-zone HVAC system, humidifier and air scrubber (2020), new CertainTeed roof (2022), alarm system with wireless monitoring capability and the exterior was upgraded in 2019, including HardiePlank siding, PVC trim, gutters and exterior wall insulation.
Zillow last checked: 8 hours ago
Listing updated: October 25, 2024 at 11:19am
Listed by:
Stephen Peacock 703-282-6963,
Pearson Smith Realty, LLC
Bought with:
Yony Kifle, 0225200798
EXP Realty, LLC
Source: Bright MLS,MLS#: VAFX2188858
Facts & features
Interior
Bedrooms & bathrooms
- Bedrooms: 4
- Bathrooms: 3
- Full bathrooms: 2
- 1/2 bathrooms: 1
- Main level bathrooms: 1
Basement
- Area: 0
Heating
- Forced Air, Natural Gas
Cooling
- Central Air, Ceiling Fan(s), Electric
Appliances
- Included: Oven/Range - Gas, Dishwasher, Disposal, Exhaust Fan, Extra Refrigerator/Freezer, Microwave, Range Hood, Refrigerator, Washer, Dryer, Gas Water Heater
- Laundry: Upper Level, Dryer In Unit, Washer In Unit, Laundry Room
Features
- Kitchen - Gourmet, Breakfast Area, Combination Kitchen/Living, Eat-in Kitchen, Built-in Features, Upgraded Countertops, Primary Bath(s), Open Floorplan, Dry Wall
- Flooring: Hardwood, Carpet
- Doors: Sliding Glass, Storm Door(s)
- Windows: Low Emissivity Windows, Skylight(s)
- Has basement: No
- Number of fireplaces: 2
- Fireplace features: Decorative
Interior area
- Total structure area: 2,631
- Total interior livable area: 2,613 sqft
- Finished area above ground: 2,613
- Finished area below ground: 0
Property
Parking
- Total spaces: 2
- Parking features: Garage Door Opener, Attached
- Attached garage spaces: 2
- Details: Garage Sqft: 606
Accessibility
- Accessibility features: None
Features
- Levels: Two and One Half
- Stories: 2
- Patio & porch: Deck
- Exterior features: Lighting
- Pool features: Community
- Fencing: Wood,Privacy
- Has view: Yes
- View description: Trees/Woods
Lot
- Size: 2,635 sqft
- Features: Backs to Trees, Cul-De-Sac, Backs - Open Common Area
Details
- Additional structures: Above Grade, Below Grade
- Parcel number: 0263 13 0008
- Zoning: 370
- Special conditions: Standard
Construction
Type & style
- Home type: Townhouse
- Architectural style: Contemporary
- Property subtype: Townhouse
Materials
- HardiPlank Type
- Foundation: Slab
- Roof: Shingle
Condition
- Excellent
- New construction: No
- Year built: 1974
Utilities & green energy
- Sewer: Public Sewer
- Water: Public
- Utilities for property: Natural Gas Available, Electricity Available, Sewer Available, Water Available, Broadband
Green energy
- Energy efficient items: Appliances, HVAC
Community & neighborhood
Security
- Security features: Carbon Monoxide Detector(s), Main Entrance Lock, Electric Alarm
Location
- Region: Reston
- Subdivision: Reston
HOA & financial
HOA
- Has HOA: Yes
- HOA fee: $480 quarterly
- Amenities included: Baseball Field, Basketball Court, Bike Trail, Common Grounds, Community Center, Dog Park, Jogging Path, Lake, Indoor Pool, Pool, Soccer Field, Tennis Court(s), Tot Lots/Playground, Volleyball Courts
- Services included: Common Area Maintenance, Management, Pool(s), Reserve Funds, Road Maintenance, Snow Removal, Trash
- Association name: RESTON ASSOCIATION AND THE GLADE CLUSTER
Other
Other facts
- Listing agreement: Exclusive Right To Sell
- Listing terms: Conventional,Cash
- Ownership: Fee Simple
Price history
| Date | Event | Price |
|---|---|---|
| 10/25/2024 | Sold | $850,000+6.9%$325/sqft |
Source: | ||
| 10/9/2024 | Pending sale | $795,000$304/sqft |
Source: | ||
| 10/3/2024 | Listed for sale | $795,000+62.2%$304/sqft |
Source: | ||
| 11/24/2014 | Sold | $490,000+0.5%$188/sqft |
Source: Public Record Report a problem | ||
| 10/30/2014 | Pending sale | $487,500$187/sqft |
Source: Keller Williams Realty #FX8487968 Report a problem | ||
Public tax history
| Year | Property taxes | Tax assessment |
|---|---|---|
| 2025 | $8,673 +19.7% | $720,930 +20% |
| 2024 | $7,244 +8.5% | $600,910 +5.8% |
| 2023 | $6,674 +4.4% | $567,780 +5.8% |
Find assessor info on the county website
Neighborhood: Glade Dr - Reston Pky
Nearby schools
GreatSchools rating
- 5/10Terraset Elementary SchoolGrades: PK-6Distance: 0.7 mi
- 6/10Hughes Middle SchoolGrades: 7-8Distance: 0.9 mi
- 6/10South Lakes High SchoolGrades: 9-12Distance: 0.8 mi
Schools provided by the listing agent
- Elementary: Terraset
- Middle: Hughes
- High: South Lakes
- District: Fairfax County Public Schools
Source: Bright MLS. This data may not be complete. We recommend contacting the local school district to confirm school assignments for this home.
Get a cash offer in 3 minutes
Find out how much your home could sell for in as little as 3 minutes with a no-obligation cash offer.
Estimated market value
$858,200
