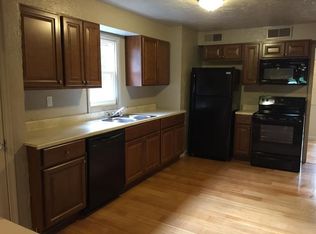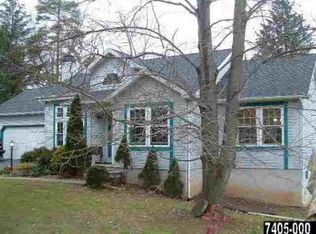Sold for $239,900
$239,900
2421 Log Cabin Rd, York, PA 17408
2beds
1,232sqft
Single Family Residence
Built in 1993
0.79 Acres Lot
$259,600 Zestimate®
$195/sqft
$1,792 Estimated rent
Home value
$259,600
$241,000 - $278,000
$1,792/mo
Zestimate® history
Loading...
Owner options
Explore your selling options
What's special
Welcome to your dream home that comes with a free, 1 year home warranty! This adorable one-story rancher is the epitome of comfortable living. Nestled on a serene, quiet street, this property offers a peaceful retreat while still being conveniently located near all the amenities you need. Step inside and be greeted by cathedral ceilings that create an airy and inviting atmosphere while also providing lots of natural light! The spacious bedrooms are a great feature of the home. Stepping outside the home boasts a two-car attached garage for your daily convenience, but that's not all! An additional detached garage/workshop offers endless possibilities for your hobbies, projects, or extra storage needs. Discover the true gem of this property: a sprawling, maintained yard that provides ample space for outdoor activities, gardening, or simply relaxing in your private oasis. Enjoy the beauty of nature from your deck, perfect for summer barbecues, morning coffee, or evening stargazing. Schedule a viewing today and fall in love with your new home! **DON'T FORGET TO CLICK THE MOVIE CAMERA ICON TO VIEW OUR 3D VIRTUAL TOUR**
Zillow last checked: 10 hours ago
Listing updated: July 22, 2024 at 05:27am
Listed by:
Mandi Croumer 717-758-6996,
Berkshire Hathaway HomeServices Homesale Realty,
Co-Listing Agent: Rick W Shaffer 717-542-2007,
Berkshire Hathaway HomeServices Homesale Realty
Bought with:
Travis Solomon, 5003339
Berkshire Hathaway HomeServices Homesale Realty
Source: Bright MLS,MLS#: PAYK2063472
Facts & features
Interior
Bedrooms & bathrooms
- Bedrooms: 2
- Bathrooms: 2
- Full bathrooms: 2
- Main level bathrooms: 1
- Main level bedrooms: 2
Basement
- Area: 1232
Heating
- Forced Air, Natural Gas
Cooling
- Central Air, Electric
Appliances
- Included: Washer, Dryer, Refrigerator, Oven, Gas Water Heater
Features
- Formal/Separate Dining Room
- Windows: Insulated Windows
- Basement: Full
- Number of fireplaces: 1
Interior area
- Total structure area: 2,464
- Total interior livable area: 1,232 sqft
- Finished area above ground: 1,232
- Finished area below ground: 0
Property
Parking
- Total spaces: 3
- Parking features: Garage Door Opener, Asphalt, Attached, Detached
- Attached garage spaces: 3
- Has uncovered spaces: Yes
Accessibility
- Accessibility features: Stair Lift, Roll-in Shower
Features
- Levels: One
- Stories: 1
- Patio & porch: Deck
- Pool features: None
Lot
- Size: 0.79 Acres
- Features: Level, Cleared, Rural, Not In Development
Details
- Additional structures: Above Grade, Below Grade
- Parcel number: 510001200300000000
- Zoning: RESIDENTIAL
- Special conditions: Standard
Construction
Type & style
- Home type: SingleFamily
- Architectural style: Ranch/Rambler
- Property subtype: Single Family Residence
Materials
- Vinyl Siding, Aluminum Siding
- Foundation: Block
- Roof: Shingle,Asphalt
Condition
- New construction: No
- Year built: 1993
Utilities & green energy
- Sewer: Public Sewer
- Water: Public
Community & neighborhood
Location
- Region: York
- Subdivision: Shiloh
- Municipality: WEST MANCHESTER TWP
Other
Other facts
- Listing agreement: Exclusive Agency
- Listing terms: FHA,Conventional,VA Loan,USDA Loan
- Ownership: Fee Simple
Price history
| Date | Event | Price |
|---|---|---|
| 7/22/2024 | Sold | $239,900$195/sqft |
Source: | ||
| 6/25/2024 | Pending sale | $239,900$195/sqft |
Source: | ||
| 6/20/2024 | Listed for sale | $239,900+373.4%$195/sqft |
Source: | ||
| 1/19/2022 | Listing removed | -- |
Source: Zillow Rental Network Premium Report a problem | ||
| 1/5/2022 | Listed for rent | $1,200+4.3%$1/sqft |
Source: Zillow Rental Network Premium Report a problem | ||
Public tax history
| Year | Property taxes | Tax assessment |
|---|---|---|
| 2025 | $2,988 +2.6% | $88,620 |
| 2024 | $2,913 | $88,620 |
| 2023 | $2,913 +3.1% | $88,620 |
Find assessor info on the county website
Neighborhood: Shiloh
Nearby schools
GreatSchools rating
- 7/10Trimmer El SchoolGrades: 2,4-5Distance: 0.9 mi
- 4/10West York Area Middle SchoolGrades: 6-8Distance: 2.8 mi
- 6/10West York Area High SchoolGrades: 9-12Distance: 2.6 mi
Schools provided by the listing agent
- High: West York Area
- District: West York Area
Source: Bright MLS. This data may not be complete. We recommend contacting the local school district to confirm school assignments for this home.
Get pre-qualified for a loan
At Zillow Home Loans, we can pre-qualify you in as little as 5 minutes with no impact to your credit score.An equal housing lender. NMLS #10287.
Sell for more on Zillow
Get a Zillow Showcase℠ listing at no additional cost and you could sell for .
$259,600
2% more+$5,192
With Zillow Showcase(estimated)$264,792

