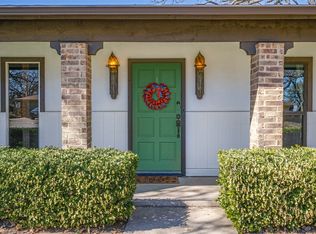Sold
Price Unknown
2421 Mercedes Rd, Denton, TX 76205
3beds
2,058sqft
Single Family Residence
Built in 1977
9,801 Square Feet Lot
$-- Zestimate®
$--/sqft
$2,266 Estimated rent
Home value
Not available
Estimated sales range
Not available
$2,266/mo
Zestimate® history
Loading...
Owner options
Explore your selling options
What's special
Absolute gem hidden in Taylor Park Addition across the street from Denia Park and Rec Center. 2 story 3-bedroom brick home with recent updates inside and out. New paint interior and exterior, new flooring, electrical system replaced, new HVAC, new water heater and too many other updates to mention. Sits on large heavily treed corner lot and includes a large bonus building with lots of possibilities, small storage building, storm shelter and fenced backyard. Inside features huge living area, office or formal dining room, new appliances, fireplace, multiple large walk-in closets upstairs and large utility room. Just a quick minute drive to I-35 and Ft Worth Dr.
Zillow last checked: 8 hours ago
Listing updated: January 09, 2026 at 02:59pm
Listed by:
MACE RENFRO 0459730 940-383-2712,
WILLIAMS & WILLIAMS, REALTORS 940-383-2712
Bought with:
Brandi Shapiro
Brixstone Real Estate
Source: NTREIS,MLS#: 20940310
Facts & features
Interior
Bedrooms & bathrooms
- Bedrooms: 3
- Bathrooms: 2
- Full bathrooms: 1
- 1/2 bathrooms: 1
Primary bedroom
- Level: Second
- Dimensions: 15 x 11
Bedroom
- Level: Second
- Dimensions: 12 x 11
Bedroom
- Level: Second
- Dimensions: 13 x 9
Kitchen
- Level: First
- Dimensions: 20 x 13
Living room
- Features: Ceiling Fan(s), Fireplace
- Level: First
- Dimensions: 21 x 12
Living room
- Level: First
- Dimensions: 16 x 12
Office
- Level: First
- Dimensions: 15 x 12
Utility room
- Level: First
- Dimensions: 13 x 7
Heating
- Central, Natural Gas
Cooling
- Central Air, Ceiling Fan(s), Electric
Appliances
- Included: Dishwasher, Electric Oven, Gas Cooktop
- Laundry: Electric Dryer Hookup, Laundry in Utility Room
Features
- Eat-in Kitchen, Granite Counters, High Speed Internet, Cable TV, Walk-In Closet(s)
- Flooring: Carpet, Luxury Vinyl Plank
- Has basement: No
- Number of fireplaces: 1
- Fireplace features: Masonry, Wood Burning
Interior area
- Total interior livable area: 2,058 sqft
Property
Parking
- Parking features: Driveway
- Has uncovered spaces: Yes
Features
- Levels: Two
- Stories: 2
- Exterior features: Rain Gutters, Storage
- Pool features: None
- Fencing: Chain Link,Wood
Lot
- Size: 9,801 sqft
- Features: Corner Lot, Many Trees
Details
- Parcel number: R24662
Construction
Type & style
- Home type: SingleFamily
- Architectural style: Traditional,Detached
- Property subtype: Single Family Residence
Materials
- Brick
- Foundation: Slab
- Roof: Composition
Condition
- Year built: 1977
Utilities & green energy
- Sewer: Public Sewer
- Water: Public
- Utilities for property: Sewer Available, Water Available, Cable Available
Community & neighborhood
Location
- Region: Denton
- Subdivision: Taylor Park Add
Other
Other facts
- Listing terms: Cash,Conventional,FHA,VA Loan
Price history
| Date | Event | Price |
|---|---|---|
| 1/9/2026 | Sold | -- |
Source: NTREIS #20940310 Report a problem | ||
| 12/2/2025 | Pending sale | $300,000$146/sqft |
Source: NTREIS #20940310 Report a problem | ||
| 11/13/2025 | Price change | $300,000-7.7%$146/sqft |
Source: NTREIS #20940310 Report a problem | ||
| 10/29/2025 | Price change | $325,000-3%$158/sqft |
Source: NTREIS #20940310 Report a problem | ||
| 10/2/2025 | Price change | $335,000-4.3%$163/sqft |
Source: NTREIS #20940310 Report a problem | ||
Public tax history
| Year | Property taxes | Tax assessment |
|---|---|---|
| 2025 | $5,578 +26.5% | $280,557 -3.4% |
| 2024 | $4,410 -7.3% | $290,403 -6.9% |
| 2023 | $4,757 -25.5% | $311,825 +3.6% |
Find assessor info on the county website
Neighborhood: Denia
Nearby schools
GreatSchools rating
- 4/10Borman Elementary SchoolGrades: PK-5Distance: 0.1 mi
- 4/10McMath Middle SchoolGrades: 6-8Distance: 1 mi
- 5/10Denton High SchoolGrades: 9-12Distance: 4.3 mi
Schools provided by the listing agent
- Elementary: Borman
- Middle: Mcmath
- High: Denton
- District: Denton ISD
Source: NTREIS. This data may not be complete. We recommend contacting the local school district to confirm school assignments for this home.
