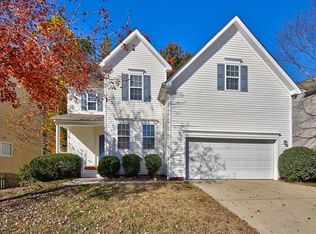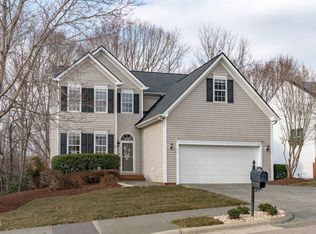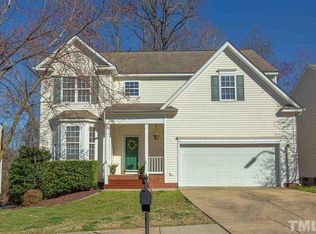Unbeliveable first floor master plan in the heart of Wakefield. Minutes away from all of the conveniences in North Raleigh and Wake Forest. Hardwood floors on first floor. Large kitchen with maple cabinets. Large Master. Oversized bedrooms upstairs with large bonus room. Great Multi-Level deck with fenced in back yard. Irrigation system!
This property is off market, which means it's not currently listed for sale or rent on Zillow. This may be different from what's available on other websites or public sources.


