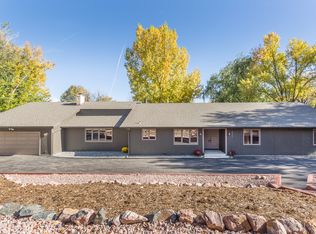Sold for $728,500
$728,500
2421 Strickler Rd, Colorado Springs, CO 80906
3beds
2,539sqft
Single Family Residence
Built in 1959
0.76 Acres Lot
$716,200 Zestimate®
$287/sqft
$3,070 Estimated rent
Home value
$716,200
$680,000 - $752,000
$3,070/mo
Zestimate® history
Loading...
Owner options
Explore your selling options
What's special
Don’t miss this rare opportunity to own .75 acres in the Broadmoor with ranch style living! As soon as you pull up you can see the beauty of the flat .75 acres with its own irrigation well, large trees and manicured landscaping. The open concept has floor to ceiling windows throughout the house, bringing the outdoors inside. The classic ranch has a detached oversized 2 car garage and an additional storage shed. The kitchen is attached to a large family room which is perfect for movie nights and entertaining. The opposite side of the house has 3 bedrooms with the master bedroom including a large master bathroom and walk in closet. Enjoy coffee the beautiful stamped concrete patio with a walk out from the master bedroom. The large living room has an inviting feel and opens up into a beautiful dining space with windows looking out to the property. If you’ve been looking for the perfect ranch with a spectacular lot, you have found it!
Zillow last checked: 8 hours ago
Listing updated: August 18, 2025 at 07:13am
Listed by:
Amy Niswonger 719-661-9611,
Choicepoint Real Estate
Bought with:
Kevin Conolty
The Cutting Edge
Source: Pikes Peak MLS,MLS#: 2105314
Facts & features
Interior
Bedrooms & bathrooms
- Bedrooms: 3
- Bathrooms: 3
- Full bathrooms: 1
- 3/4 bathrooms: 1
- 1/2 bathrooms: 1
Primary bedroom
- Level: Main
- Area: 196 Square Feet
- Dimensions: 14 x 14
Heating
- Forced Air
Cooling
- Central Air
Appliances
- Included: 220v in Kitchen, Dishwasher, Disposal, Dryer, Gas in Kitchen, Exhaust Fan, Microwave, Oven, Range, Refrigerator, Self Cleaning Oven, Washer
- Laundry: Electric Hook-up, Main Level
Features
- 5-Pc Bath, Beamed Ceilings, Crown Molding, High Speed Internet, Pantry
- Flooring: Carpet, Tile, Wood
- Windows: Window Coverings
- Has basement: No
- Has fireplace: Yes
- Fireplace features: Gas
Interior area
- Total structure area: 2,539
- Total interior livable area: 2,539 sqft
- Finished area above ground: 2,539
- Finished area below ground: 0
Property
Parking
- Total spaces: 2
- Parking features: Detached, Garage Door Opener, Paved Driveway
- Garage spaces: 2
Features
- Patio & porch: Concrete
- Fencing: Back Yard
Lot
- Size: 0.76 Acres
- Features: Level, Hiking Trail, Near Fire Station, Near Park, Near Public Transit, Near Schools, Near Shopping Center, Landscaped
Details
- Additional structures: Storage
- Parcel number: 6430317004
Construction
Type & style
- Home type: SingleFamily
- Architectural style: Ranch
- Property subtype: Single Family Residence
Materials
- Brick, Wood Siding, Frame
- Foundation: Crawl Space
Condition
- Existing Home
- New construction: No
- Year built: 1959
Utilities & green energy
- Water: Municipal
- Utilities for property: Cable Available, Electricity Available, Natural Gas Available, Phone Available
Community & neighborhood
Location
- Region: Colorado Springs
Other
Other facts
- Listing terms: Cash,Conventional
Price history
| Date | Event | Price |
|---|---|---|
| 8/18/2025 | Sold | $728,500-2.7%$287/sqft |
Source: | ||
| 7/10/2025 | Contingent | $749,000$295/sqft |
Source: | ||
| 6/6/2025 | Price change | $749,000-6.3%$295/sqft |
Source: | ||
| 6/4/2025 | Listed for sale | $799,000$315/sqft |
Source: | ||
| 5/25/2025 | Contingent | $799,000$315/sqft |
Source: | ||
Public tax history
| Year | Property taxes | Tax assessment |
|---|---|---|
| 2024 | $3,265 +59.4% | $49,480 |
| 2023 | $2,048 -5.2% | $49,480 +40.8% |
| 2022 | $2,160 | $35,150 -2.8% |
Find assessor info on the county website
Neighborhood: Southwest Colorado Springs
Nearby schools
GreatSchools rating
- 8/10Broadmoor Elementary SchoolGrades: K-6Distance: 0.8 mi
- 4/10Cheyenne Mountain Junior High SchoolGrades: 7-8Distance: 1.3 mi
- 9/10Cheyenne Mountain High SchoolGrades: 9-12Distance: 1.7 mi
Schools provided by the listing agent
- Elementary: Broadmoor
- Middle: Cheyenne Mountain
- High: Cheyenne Mountain
- District: Cheyenne Mtn-12
Source: Pikes Peak MLS. This data may not be complete. We recommend contacting the local school district to confirm school assignments for this home.
Get a cash offer in 3 minutes
Find out how much your home could sell for in as little as 3 minutes with a no-obligation cash offer.
Estimated market value$716,200
Get a cash offer in 3 minutes
Find out how much your home could sell for in as little as 3 minutes with a no-obligation cash offer.
Estimated market value
$716,200
