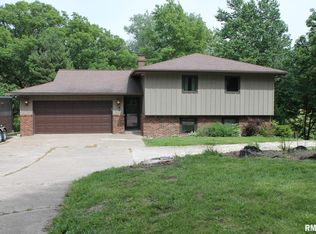Closed
$254,000
24210 Stagecoach Rd, Geneseo, IL 61254
4beds
2,060sqft
Single Family Residence
Built in 1979
1.5 Acres Lot
$277,000 Zestimate®
$123/sqft
$2,561 Estimated rent
Home value
$277,000
$263,000 - $294,000
$2,561/mo
Zestimate® history
Loading...
Owner options
Explore your selling options
What's special
WELCOME HOME to this house and spacious property located in a neighborhood with no HOA fees in northwest Geneseo. The location of this home offers great privacy! It boasts mature trees on over 1.5 acres, a creek, grapevines, apple tree and a large yard to safely play in. The Main level has a master bedroom with a full master bath and 2 additional bedrooms that share the main full bathroom. Kitchen and Dining Room have solid knotty-pine walls, new backsplash and a large kitchen island with solid wood butcher-block top! The dining room has sliding doors leading to a 12' x 18' deck. The walk-out lower level consists of a 4th bedroom (which could be used as an office), a den with a wood burning fireplace and another 3/4 bathroom. For your entertainment, there is an 18' above ground pool, hot tub and firepit. The long driveway is lined with lilac bushes and there are 30+ hardwood trees that comprise the owner's tree farm. View this property and make it yours! Septic has been inspected and pumped.
Zillow last checked: 8 hours ago
Listing updated: February 06, 2026 at 04:13pm
Listing courtesy of:
Maria Iannone 563-320-1614,
RE/MAX Concepts Bettendorf
Bought with:
Brittany Murphy
Realty One Group Opening Doors
Source: MRED as distributed by MLS GRID,MLS#: QC4245117
Facts & features
Interior
Bedrooms & bathrooms
- Bedrooms: 4
- Bathrooms: 3
- Full bathrooms: 3
Primary bedroom
- Features: Flooring (Carpet), Bathroom (Full)
- Level: Main
- Area: 154 Square Feet
- Dimensions: 14x11
Bedroom 2
- Features: Flooring (Carpet)
- Level: Main
- Area: 110 Square Feet
- Dimensions: 10x11
Bedroom 3
- Features: Flooring (Carpet)
- Level: Main
- Area: 110 Square Feet
- Dimensions: 11x10
Bedroom 4
- Features: Flooring (Carpet)
- Level: Lower
- Area: 121 Square Feet
- Dimensions: 11x11
Dining room
- Features: Flooring (Vinyl)
- Level: Main
- Area: 121 Square Feet
- Dimensions: 11x11
Kitchen
- Features: Kitchen (Eating Area-Table Space, Island), Flooring (Laminate)
- Level: Main
- Area: 132 Square Feet
- Dimensions: 12x11
Living room
- Features: Flooring (Laminate)
- Level: Main
- Area: 255 Square Feet
- Dimensions: 15x17
Recreation room
- Features: Flooring (Carpet)
- Level: Lower
- Area: 144 Square Feet
- Dimensions: 9x16
Heating
- Natural Gas
Cooling
- Central Air
Appliances
- Included: Dishwasher, Range Hood, Range, Water Softener Owned, Washer, Dryer, Other, Gas Water Heater
Features
- Basement: Egress Window
- Has fireplace: Yes
- Fireplace features: Wood Burning Stove
Interior area
- Total interior livable area: 2,060 sqft
- Finished area below ground: 772
Property
Parking
- Total spaces: 2
- Parking features: Gravel, Garage Door Opener, Attached, Basement, Garage
- Attached garage spaces: 2
- Has uncovered spaces: Yes
Features
- Levels: Split Level
- Patio & porch: Deck
- Pool features: Above Ground
- Has spa: Yes
- Spa features: Outdoor Hot Tub
Lot
- Size: 1.50 Acres
- Dimensions: 429x100x200x100x229x200
- Features: Sloped
Details
- Parcel number: 0235451001
- Zoning: Resid
Construction
Type & style
- Home type: SingleFamily
- Architectural style: Split Level
- Property subtype: Single Family Residence
Materials
- Frame, Wood Siding
- Foundation: Block
Condition
- New construction: No
- Year built: 1979
Utilities & green energy
- Sewer: Septic Tank
Community & neighborhood
Location
- Region: Geneseo
- Subdivision: Almendinger
Other
Other facts
- Listing terms: FHA
Price history
| Date | Event | Price |
|---|---|---|
| 8/15/2023 | Sold | $254,000+1.6%$123/sqft |
Source: | ||
| 8/4/2023 | Pending sale | $250,000$121/sqft |
Source: | ||
| 8/3/2023 | Contingent | $250,000$121/sqft |
Source: | ||
| 8/1/2023 | Price change | $250,000-9.1%$121/sqft |
Source: | ||
| 7/13/2023 | Price change | $275,000-3.5%$133/sqft |
Source: | ||
Public tax history
| Year | Property taxes | Tax assessment |
|---|---|---|
| 2024 | $4,629 +2% | $68,381 +8.4% |
| 2023 | $4,538 +18.6% | $63,082 +8.6% |
| 2022 | $3,826 +8% | $58,086 +8% |
Find assessor info on the county website
Neighborhood: 61254
Nearby schools
GreatSchools rating
- 7/10Northside Elementary SchoolGrades: PK-5Distance: 5.1 mi
- 4/10Geneseo Middle SchoolGrades: 6-8Distance: 4.8 mi
- 9/10Geneseo High SchoolGrades: 9-12Distance: 4.7 mi
Schools provided by the listing agent
- High: Geneseo High School
Source: MRED as distributed by MLS GRID. This data may not be complete. We recommend contacting the local school district to confirm school assignments for this home.
Get pre-qualified for a loan
At Zillow Home Loans, we can pre-qualify you in as little as 5 minutes with no impact to your credit score.An equal housing lender. NMLS #10287.
