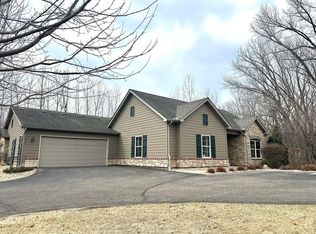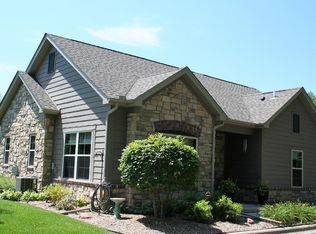Closed
$449,900
24211 Rivers Edge Rd, Rogers, MN 55374
2beds
2,041sqft
Townhouse Side x Side
Built in 2008
8,276.4 Square Feet Lot
$457,000 Zestimate®
$220/sqft
$2,321 Estimated rent
Home value
$457,000
$420,000 - $498,000
$2,321/mo
Zestimate® history
Loading...
Owner options
Explore your selling options
What's special
LOOK NO FURTHER! RARE FIND…DEMAND CANTERBURY FLOOR PLAN (Over 2000 sq ft) PERFECTLY SITUATED ON ONE OF THE MOST DESIRABLE LOTS IN RIVERS EDGE AND THE ONLY UNIT WITH AN OVERSIZED 2 ½ CAR GARAGE WITH EPOXY FLOOR (plus pull down staircase for storage above)! Also, one of the few built with your very own “safe room”! Warm floors with IN-FLOOR HEAT! Open and airy floor plan with Vaults throughout! 2 BR’s + Office + gorgeous sunroom to relax and enjoy! Stunning remodeled kitchen w/ white cabinets, Quartz c-top, custom tile backsplash, SS appliances + bonus bank of cabinets w/wine refrigerator. Spacious Primary bedroom is vaulted and enjoy the private bath that has double sinks, big walk in closet and custom tile shower surround. Secluded paver patio abuts the wooded area in the back you will fall in love with! Rivers Edge is an upscale development that has a community Clubhouse where you will find an outdoor pool to use and inside is a gorgeous main room available to use for large gatherings and has a full kitchen. Pool table, exercise/workout room with equipment and quiet library are all available for the homeowners!
Zillow last checked: 8 hours ago
Listing updated: August 01, 2025 at 09:24am
Listed by:
Rick A Theisen 612-554-1862,
Counselor Realty, Inc
Bought with:
Jane K. Roosa
Edina Realty, Inc.
Jason Schmidt
Source: NorthstarMLS as distributed by MLS GRID,MLS#: 6715233
Facts & features
Interior
Bedrooms & bathrooms
- Bedrooms: 2
- Bathrooms: 2
- Full bathrooms: 1
- 3/4 bathrooms: 1
Bedroom 1
- Level: Main
- Area: 210 Square Feet
- Dimensions: 15x14
Bedroom 2
- Level: Main
- Area: 123.9 Square Feet
- Dimensions: 11.8x10.5
Dining room
- Level: Main
- Area: 120 Square Feet
- Dimensions: 12x10
Kitchen
- Level: Main
- Area: 126 Square Feet
- Dimensions: 14x9
Laundry
- Level: Main
- Area: 54 Square Feet
- Dimensions: 9x6
Living room
- Level: Main
- Area: 224.64 Square Feet
- Dimensions: 15.6x14.4
Office
- Level: Main
- Area: 139.1 Square Feet
- Dimensions: 13x10.7
Sun room
- Level: Main
- Area: 174.64 Square Feet
- Dimensions: 14.8x11.8
Heating
- Forced Air, Radiant Floor
Cooling
- Central Air
Appliances
- Included: Dishwasher, Disposal, Dryer, Humidifier, Gas Water Heater, Microwave, Range, Refrigerator, Stainless Steel Appliance(s), Washer, Water Softener Owned
Features
- Basement: None
- Number of fireplaces: 1
- Fireplace features: Gas, Living Room
Interior area
- Total structure area: 2,041
- Total interior livable area: 2,041 sqft
- Finished area above ground: 2,041
- Finished area below ground: 0
Property
Parking
- Total spaces: 2
- Parking features: Attached, Asphalt, Garage, Garage Door Opener
- Attached garage spaces: 2
- Has uncovered spaces: Yes
- Details: Garage Dimensions (26x22)
Accessibility
- Accessibility features: Doors 36"+, Solar Tube(s)
Features
- Levels: One
- Stories: 1
- Patio & porch: Patio
Lot
- Size: 8,276 sqft
- Features: Many Trees
Details
- Foundation area: 2041
- Parcel number: 1612023120019
- Zoning description: Residential-Single Family
Construction
Type & style
- Home type: Townhouse
- Property subtype: Townhouse Side x Side
- Attached to another structure: Yes
Materials
- Brick/Stone, Engineered Wood
Condition
- Age of Property: 17
- New construction: No
- Year built: 2008
Utilities & green energy
- Electric: Circuit Breakers
- Gas: Natural Gas
- Sewer: City Sewer/Connected
- Water: City Water/Connected
Community & neighborhood
Location
- Region: Rogers
- Subdivision: CIC 1701 The Villas At Rivers Edge
HOA & financial
HOA
- Has HOA: Yes
- HOA fee: $488 monthly
- Amenities included: In-Ground Sprinkler System
- Services included: Controlled Access, Hazard Insurance, Lawn Care, Maintenance Grounds, Professional Mgmt, Recreation Facility, Trash, Sewer, Shared Amenities, Snow Removal
- Association name: Row Cal
- Association phone: 651-233-1307
Other
Other facts
- Road surface type: Paved
Price history
| Date | Event | Price |
|---|---|---|
| 8/1/2025 | Sold | $449,900$220/sqft |
Source: | ||
| 6/17/2025 | Pending sale | $449,900$220/sqft |
Source: | ||
| 5/22/2025 | Listed for sale | $449,900$220/sqft |
Source: | ||
| 5/10/2025 | Pending sale | $449,900$220/sqft |
Source: | ||
| 5/9/2025 | Listed for sale | $449,900+37.2%$220/sqft |
Source: | ||
Public tax history
| Year | Property taxes | Tax assessment |
|---|---|---|
| 2025 | $5,099 +0.9% | $397,900 +1.2% |
| 2024 | $5,052 +1.7% | $393,200 -2.1% |
| 2023 | $4,967 +11.2% | $401,600 +3.2% |
Find assessor info on the county website
Neighborhood: 55374
Nearby schools
GreatSchools rating
- 9/10Rogers Middle SchoolGrades: 5-8Distance: 2.2 mi
- 10/10Rogers Senior High SchoolGrades: 9-12Distance: 2.2 mi
- 8/10Rogers Elementary SchoolGrades: K-4Distance: 2.5 mi
Get a cash offer in 3 minutes
Find out how much your home could sell for in as little as 3 minutes with a no-obligation cash offer.
Estimated market value$457,000
Get a cash offer in 3 minutes
Find out how much your home could sell for in as little as 3 minutes with a no-obligation cash offer.
Estimated market value
$457,000

