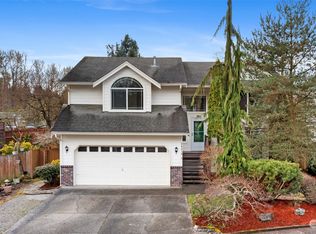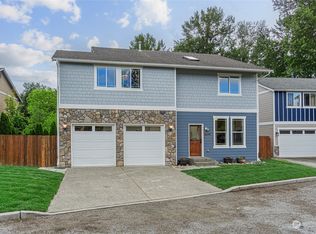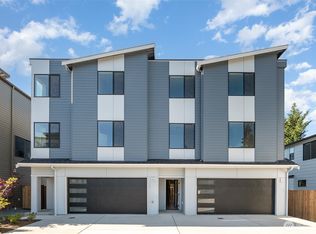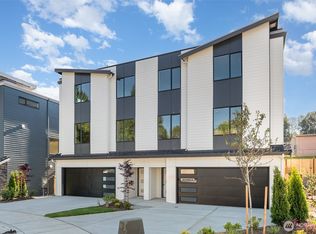Sold
Listed by:
Victoria L. Stuart,
Keller Williams Realty Bothell
Bought with: Redfin
$930,000
24212 13th Place W, Bothell, WA 98021
4beds
2,000sqft
Single Family Residence
Built in 2000
5,227.2 Square Feet Lot
$930,300 Zestimate®
$465/sqft
$3,504 Estimated rent
Home value
$930,300
$865,000 - $1.00M
$3,504/mo
Zestimate® history
Loading...
Owner options
Explore your selling options
What's special
Nestled in a peaceful Bothell cul-de-sac, this beautifully updated 2-story home offers modern upgrades and comfort. With four bedrooms and 2.5 baths, it features plush carpet (5-2025), new windows (5-2025), and sleek quartz kitchen countertops (5-2025) with upgraded sinks (5-2025). The family room boasts a stylish gas fireplace, adding warmth and charm. The primary suite is spacious and inviting, featuring a walk-in closet and an adjoining primary bath, a relaxing soaking tub, and a separate extended shower. Step onto the expansive back deck and enjoy the fully fenced, well-maintained backyard—perfect for entertaining and gardening. A newer roof (9-2023) adds peace of mind. Close to schools, shopping, parks, and dining--a must-see!
Zillow last checked: 8 hours ago
Listing updated: October 30, 2025 at 01:27pm
Listed by:
Victoria L. Stuart,
Keller Williams Realty Bothell
Bought with:
Rick Wright, 23025406
Redfin
Source: NWMLS,MLS#: 2395209
Facts & features
Interior
Bedrooms & bathrooms
- Bedrooms: 4
- Bathrooms: 3
- Full bathrooms: 2
- 1/2 bathrooms: 1
- Main level bathrooms: 1
Other
- Level: Main
Family room
- Level: Main
Kitchen with eating space
- Level: Main
Living room
- Level: Main
Utility room
- Level: Main
Heating
- Fireplace, Forced Air, Electric, Natural Gas
Cooling
- Forced Air
Appliances
- Included: Dishwasher(s), Disposal, Dryer(s), Microwave(s), Refrigerator(s), Stove(s)/Range(s), Washer(s), Garbage Disposal, Water Heater: Gas, Water Heater Location: Garage
Features
- Bath Off Primary, Dining Room
- Flooring: Ceramic Tile, Hardwood, Vinyl, Carpet
- Windows: Double Pane/Storm Window, Skylight(s)
- Basement: None
- Number of fireplaces: 1
- Fireplace features: Gas, Main Level: 1, Fireplace
Interior area
- Total structure area: 2,000
- Total interior livable area: 2,000 sqft
Property
Parking
- Total spaces: 2
- Parking features: Attached Garage
- Attached garage spaces: 2
Features
- Levels: Two
- Stories: 2
- Entry location: Main
- Patio & porch: Bath Off Primary, Double Pane/Storm Window, Dining Room, Fireplace, Security System, Skylight(s), Vaulted Ceiling(s), Walk-In Closet(s), Water Heater
Lot
- Size: 5,227 sqft
- Features: Cul-De-Sac, Curbs, Paved, Sidewalk, Dock, Fenced-Fully, High Speed Internet
Details
- Parcel number: 00900600001200
- Special conditions: Standard
Construction
Type & style
- Home type: SingleFamily
- Property subtype: Single Family Residence
Materials
- Brick, Cement Planked, Cement Plank
- Foundation: Poured Concrete
- Roof: Composition
Condition
- Year built: 2000
Utilities & green energy
- Sewer: Sewer Connected
- Water: Public
Community & neighborhood
Security
- Security features: Security System
Location
- Region: Bothell
- Subdivision: Bothell
HOA & financial
HOA
- HOA fee: $300 annually
Other
Other facts
- Listing terms: Cash Out,Conventional
- Cumulative days on market: 42 days
Price history
| Date | Event | Price |
|---|---|---|
| 8/27/2025 | Sold | $930,000-2.1%$465/sqft |
Source: | ||
| 7/31/2025 | Pending sale | $950,000$475/sqft |
Source: | ||
| 7/19/2025 | Price change | $950,000-1%$475/sqft |
Source: | ||
| 6/29/2025 | Price change | $960,000-2.5%$480/sqft |
Source: | ||
| 6/19/2025 | Listed for sale | $985,000+159.2%$493/sqft |
Source: | ||
Public tax history
| Year | Property taxes | Tax assessment |
|---|---|---|
| 2024 | $6,806 -3.9% | $800,200 -4.7% |
| 2023 | $7,079 -5.3% | $839,500 -13.1% |
| 2022 | $7,475 +8.4% | $966,200 +35.5% |
Find assessor info on the county website
Neighborhood: 98021
Nearby schools
GreatSchools rating
- 8/10Lockwood Elementary SchoolGrades: PK-5Distance: 0.2 mi
- 7/10Kenmore Middle SchoolGrades: 6-8Distance: 0.2 mi
- 9/10Bothell High SchoolGrades: 9-12Distance: 2 mi
Schools provided by the listing agent
- Elementary: Lockwood Elem
- High: Bothell Hs
Source: NWMLS. This data may not be complete. We recommend contacting the local school district to confirm school assignments for this home.

Get pre-qualified for a loan
At Zillow Home Loans, we can pre-qualify you in as little as 5 minutes with no impact to your credit score.An equal housing lender. NMLS #10287.



