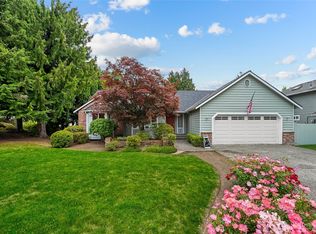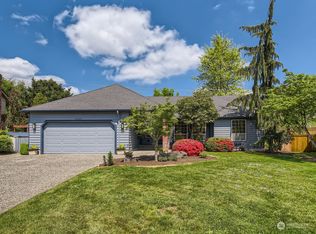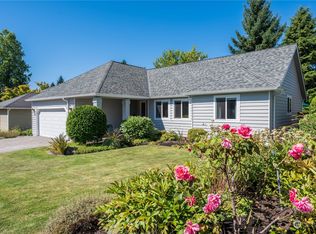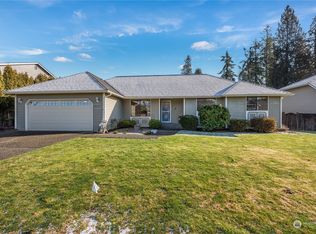Sold
Listed by:
Gerry A. Eagle,
RE/MAX Northwest
Bought with: RE/MAX Northwest
$1,000,000
24219 15th Place SE, Bothell, WA 98021
3beds
1,653sqft
Single Family Residence
Built in 1984
10,454.4 Square Feet Lot
$976,500 Zestimate®
$605/sqft
$3,336 Estimated rent
Home value
$976,500
$898,000 - $1.05M
$3,336/mo
Zestimate® history
Loading...
Owner options
Explore your selling options
What's special
Wrap it up for Christmas! Move right into a freshly painted home w/ new flooring throughout, updated baths & kitchen. This home feels larger than 1653 SF. All bedrooms are spacious. Primary bedroom has walk-in closet & ensuite. Drought-resistant landscaping w/ no lawn to mow. Blueberry bushes & fig trees yield a plentiful harvest. Several varieties of Dogwood trees & Clematis provide color & shade. Enjoy the privacy of your 10454 SF lot w/ private backyard & huge covered deck. Large play/garden area. Northshore schools. Close to St Brendan's & Heritage schools. Bothell residents still have free access to McMenamin's Pool. One block to the school bus stop. No HOA & RV Parking too. Buyer's Home Warranty included. Welcome Home!
Zillow last checked: 8 hours ago
Listing updated: February 10, 2025 at 04:02am
Listed by:
Gerry A. Eagle,
RE/MAX Northwest
Bought with:
QingFang Meng, 23004483
RE/MAX Northwest
Maggie Sun, 23018680
RE/MAX Northwest
Source: NWMLS,MLS#: 2306286
Facts & features
Interior
Bedrooms & bathrooms
- Bedrooms: 3
- Bathrooms: 3
- Full bathrooms: 2
- 1/2 bathrooms: 1
- Main level bathrooms: 1
Primary bedroom
- Level: Second
Bedroom
- Level: Second
Bedroom
- Level: Second
Bathroom full
- Level: Second
Bathroom full
- Level: Second
Other
- Level: Main
Dining room
- Level: Main
Entry hall
- Level: Main
Family room
- Level: Main
Kitchen with eating space
- Level: Main
Living room
- Level: Main
Utility room
- Level: Main
Heating
- Fireplace(s), Forced Air
Cooling
- None
Appliances
- Included: Dishwasher(s), Dryer(s), Disposal, Microwave(s), Refrigerator(s), Stove(s)/Range(s), Washer(s), Garbage Disposal, Water Heater: Gas, Water Heater Location: Garage
Features
- Bath Off Primary, Dining Room
- Flooring: Vinyl Plank, Carpet
- Windows: Double Pane/Storm Window, Skylight(s)
- Basement: None
- Number of fireplaces: 1
- Fireplace features: Wood Burning, Main Level: 1, Fireplace
Interior area
- Total structure area: 1,653
- Total interior livable area: 1,653 sqft
Property
Parking
- Total spaces: 2
- Parking features: Driveway, Attached Garage, Off Street, RV Parking
- Attached garage spaces: 2
Features
- Levels: Two
- Stories: 2
- Entry location: Main
- Patio & porch: Bath Off Primary, Double Pane/Storm Window, Dining Room, Fireplace, Skylight(s), Walk-In Closet(s), Wall to Wall Carpet, Water Heater
Lot
- Size: 10,454 sqft
- Dimensions: 10,454 SF
- Features: Cul-De-Sac, Curbs, Drought Res Landscape, Paved, Sidewalk, Cable TV, Deck, Fenced-Partially, Green House, High Speed Internet, Patio, RV Parking
- Topography: Level,Terraces
- Residential vegetation: Fruit Trees, Garden Space, Wooded
Details
- Parcel number: 007219000024
- Zoning description: R9600,Jurisdiction: City
- Special conditions: Standard
Construction
Type & style
- Home type: SingleFamily
- Architectural style: Traditional
- Property subtype: Single Family Residence
Materials
- Brick, Wood Siding
- Foundation: Poured Concrete
- Roof: Composition
Condition
- Year built: 1984
Utilities & green energy
- Electric: Company: PUD
- Sewer: Sewer Connected, Company: City of Bothell
- Water: Public, Company: City of Bothell
- Utilities for property: Ziply Fiber, Ziply Fiber
Community & neighborhood
Location
- Region: Bothell
- Subdivision: Maywood Hills
Other
Other facts
- Listing terms: Cash Out,Conventional
- Cumulative days on market: 106 days
Price history
| Date | Event | Price |
|---|---|---|
| 1/10/2025 | Sold | $1,000,000+5.3%$605/sqft |
Source: | ||
| 12/14/2024 | Pending sale | $950,000$575/sqft |
Source: | ||
| 12/12/2024 | Listed for sale | $950,000$575/sqft |
Source: | ||
Public tax history
| Year | Property taxes | Tax assessment |
|---|---|---|
| 2024 | $6,740 +7.9% | $800,600 +8.4% |
| 2023 | $6,244 -17.2% | $738,700 -24.7% |
| 2022 | $7,541 +18.5% | $981,400 +47.2% |
Find assessor info on the county website
Neighborhood: 98021
Nearby schools
GreatSchools rating
- 5/10Maywood Hills Elementary SchoolGrades: PK-5Distance: 0.8 mi
- 7/10Canyon Park Jr High SchoolGrades: 6-8Distance: 0.6 mi
- 9/10Bothell High SchoolGrades: 9-12Distance: 1.4 mi
Schools provided by the listing agent
- Elementary: Maywood Hills Elem
- Middle: Canyon Park Middle School
- High: Bothell Hs
Source: NWMLS. This data may not be complete. We recommend contacting the local school district to confirm school assignments for this home.

Get pre-qualified for a loan
At Zillow Home Loans, we can pre-qualify you in as little as 5 minutes with no impact to your credit score.An equal housing lender. NMLS #10287.



