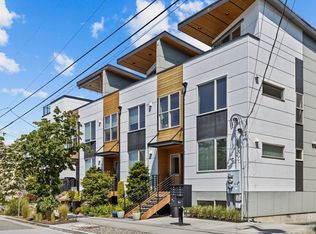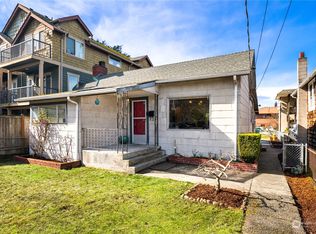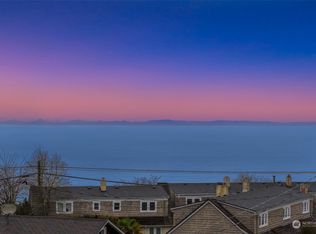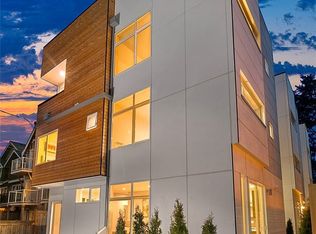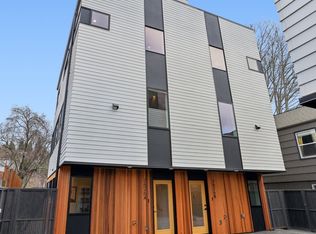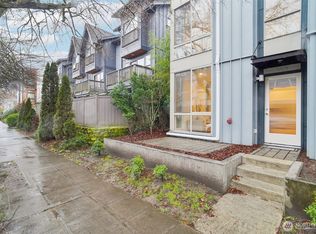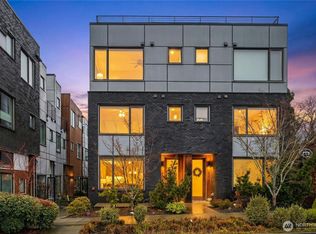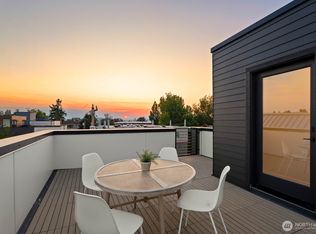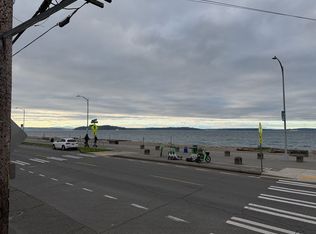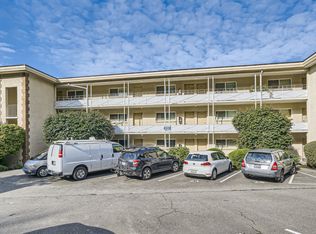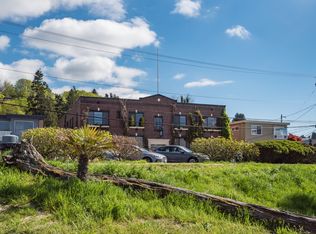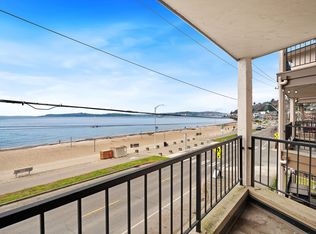Bright, easy living meets the best of Alki in this townhome that feels nearly new. Thoughtfully designed across multiple levels, the upper level primary suite is a true retreat with sliders opening to a private view deck, that's perfect for morning coffee or sunset unwinding. The second floor offers two comfortable bedrooms and a full bath, while the main level features a well-appointed, open concept beautiful kitchen, dining & living space designed for effortless entertaining. A cozy bonus room creates the perfect spot for movie nights or relaxed evenings at home plus a dedicated office space adds flexibility for work or creative pursuits. Enjoy the convenience of a two-car attached garage and a location just moments from Alki Beach, where you can sauna, enjoy beach time, soak in the Sound, and savor some of Seattle’s most beloved waterfront restaurants. This is modern coastal living at its best!
Active
Listed by:
Kelly A. Malloy,
Windermere West Metro
$1,115,000
2422 55th Avenue SW, Seattle, WA 98116
3beds
1,580sqft
Est.:
Townhouse
Built in 2015
1,219.68 Square Feet Lot
$1,096,100 Zestimate®
$706/sqft
$-- HOA
What's special
Dedicated office spaceCozy bonus roomTwo-car attached garageUpper level primary suitePrivate view deckTwo comfortable bedroomsBright easy living
- 14 days |
- 1,337 |
- 55 |
Zillow last checked: 8 hours ago
Listing updated: February 11, 2026 at 02:56pm
Listed by:
Kelly A. Malloy,
Windermere West Metro
Source: NWMLS,MLS#: 2476347
Tour with a local agent
Facts & features
Interior
Bedrooms & bathrooms
- Bedrooms: 3
- Bathrooms: 2
- Full bathrooms: 1
- 3/4 bathrooms: 1
Primary bedroom
- Level: Third
Bedroom
- Level: Second
Bedroom
- Level: Second
Bathroom three quarter
- Level: Third
Bathroom full
- Level: Second
Other
- Level: Lower
Den office
- Level: Second
Entry hall
- Level: Main
Great room
- Level: Main
Kitchen without eating space
- Level: Main
Utility room
- Level: Second
Heating
- Ductless, Electric
Cooling
- Ductless
Appliances
- Included: Dishwasher(s), Disposal, Dryer(s), Microwave(s), Refrigerator(s), Stove(s)/Range(s), Washer(s), Garbage Disposal, Water Heater: Electric, Water Heater Location: Garage
Features
- Bath Off Primary, High Tech Cabling
- Flooring: Ceramic Tile, Engineered Hardwood, Carpet
- Windows: Dbl Pane/Storm Window
- Basement: Finished
- Has fireplace: No
Interior area
- Total structure area: 1,580
- Total interior livable area: 1,580 sqft
Video & virtual tour
Property
Parking
- Total spaces: 2
- Parking features: Attached Garage
- Has attached garage: Yes
- Covered spaces: 2
Features
- Levels: Multi/Split
- Entry location: Main
- Patio & porch: Bath Off Primary, Dbl Pane/Storm Window, High Tech Cabling, Walk-In Closet(s), Water Heater
- Has view: Yes
- View description: Mountain(s), Sound
- Has water view: Yes
- Water view: Sound
Lot
- Size: 1,219.68 Square Feet
- Features: Paved, Sidewalk, Cable TV, Rooftop Deck
- Topography: Level
Details
- Parcel number: 9385200048
- Zoning description: Jurisdiction: City
- Special conditions: Standard
Construction
Type & style
- Home type: Townhouse
- Architectural style: Modern
- Property subtype: Townhouse
Materials
- Cement Planked, Wood Siding, Cement Plank
- Foundation: Poured Concrete
- Roof: Flat,Torch Down
Condition
- Very Good
- Year built: 2015
Utilities & green energy
- Electric: Company: SCL
- Sewer: Sewer Connected, Company: SPU
- Water: Public, Company: SPU
- Utilities for property: Xfinity, Xfinity
Community & HOA
Community
- Subdivision: Alki
Location
- Region: Seattle
Financial & listing details
- Price per square foot: $706/sqft
- Tax assessed value: $886,000
- Annual tax amount: $8,401
- Date on market: 2/5/2026
- Cumulative days on market: 16 days
- Listing terms: Conventional
- Inclusions: Dishwasher(s), Dryer(s), Garbage Disposal, Microwave(s), Refrigerator(s), Stove(s)/Range(s), Washer(s)
Estimated market value
$1,096,100
$1.04M - $1.15M
$4,332/mo
Price history
Price history
| Date | Event | Price |
|---|---|---|
| 2/6/2026 | Listed for sale | $1,115,000+26.7%$706/sqft |
Source: | ||
| 8/6/2021 | Sold | $880,000-1.5%$557/sqft |
Source: | ||
| 12/3/2020 | Listing removed | $893,800$566/sqft |
Source: Erik Mehr and Associates #1648989 Report a problem | ||
| 11/24/2020 | Listing removed | $3,500$2/sqft |
Source: Erik Mehr and Associates #1683037 Report a problem | ||
| 10/28/2020 | Listed for rent | $3,500$2/sqft |
Source: Erik Mehr and Associates #1683037 Report a problem | ||
| 9/25/2020 | Price change | $893,800-2.7%$566/sqft |
Source: Erik Mehr and Associates #1648989 Report a problem | ||
| 9/8/2020 | Listed for sale | $918,800+2.3%$582/sqft |
Source: Erik Mehr and Associates #1648989 Report a problem | ||
| 5/7/2020 | Listing removed | $898,000$568/sqft |
Source: Erik Mehr and Associates #1586009 Report a problem | ||
| 4/3/2020 | Listed for sale | $898,000+38.3%$568/sqft |
Source: Erik Mehr and Associates #1586009 Report a problem | ||
| 2/21/2019 | Listing removed | $3,500$2/sqft |
Source: Erik Mehr and Associates #1409337 Report a problem | ||
| 2/15/2019 | Listed for rent | $3,500+0.7%$2/sqft |
Source: Erik Mehr and Associates #1409337 Report a problem | ||
| 7/20/2017 | Listing removed | $3,475$2/sqft |
Source: Erik Mehr and Associates #1146704 Report a problem | ||
| 7/19/2017 | Price change | $3,475-7.3%$2/sqft |
Source: Erik Mehr and Associates #1146704 Report a problem | ||
| 6/23/2017 | Listed for rent | $3,750$2/sqft |
Source: Erik Mehr and Associates #1146704 Report a problem | ||
| 5/18/2015 | Sold | $649,500$411/sqft |
Source: | ||
Public tax history
Public tax history
| Year | Property taxes | Tax assessment |
|---|---|---|
| 2024 | $8,401 +8.9% | $886,000 +7.4% |
| 2023 | $7,717 +9.9% | $825,000 -1.3% |
| 2022 | $7,022 -3.5% | $836,000 +4.6% |
| 2021 | $7,276 +1% | $799,000 +6.4% |
| 2020 | $7,206 +1.6% | $751,000 +0.5% |
| 2019 | $7,095 +10.3% | $747,000 -0.9% |
| 2018 | $6,432 -2.2% | $754,000 +12.5% |
| 2017 | $6,579 +727.6% | $670,000 +1.1% |
| 2016 | $795 | $663,000 +6.6% |
| 2015 | $795 | $622,000 +689.3% |
| 2014 | $795 | $78,800 |
Find assessor info on the county website
BuyAbility℠ payment
Est. payment
$6,012/mo
Principal & interest
$5250
Property taxes
$762
Climate risks
Neighborhood: Admiral
Nearby schools
GreatSchools rating
- 9/10Alki Elementary SchoolGrades: PK-5Distance: 0.4 mi
- 9/10Madison Middle SchoolGrades: 6-8Distance: 0.8 mi
- 7/10West Seattle High SchoolGrades: 9-12Distance: 0.9 mi
Schools provided by the listing agent
- Elementary: Alki
- Middle: Madison Mid
- High: West Seattle High
Source: NWMLS. This data may not be complete. We recommend contacting the local school district to confirm school assignments for this home.
