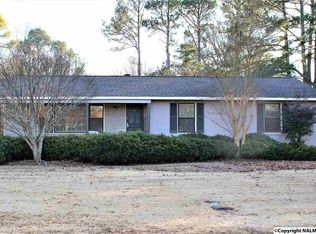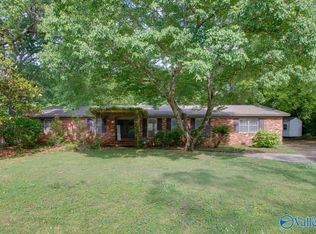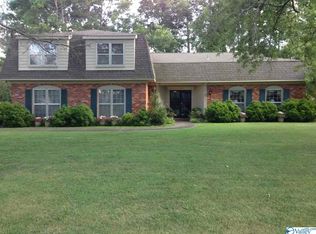Charming 4 BR Brick ranch in Eastwood School district. Freshly painted in light neutrals throughout. Brand new carpeting, refinished hardwood in the kitchen and new ceramic flooring in the laundry. Large den with gas log fireplace and built ins, and door to the patio. Nice sized bathrooms and laundry. Formal living & dining room. HVAC 2 years old. New cooktop, built in microwave. Eat in kitchen. All measurements to be verified by purchaser.
This property is off market, which means it's not currently listed for sale or rent on Zillow. This may be different from what's available on other websites or public sources.



