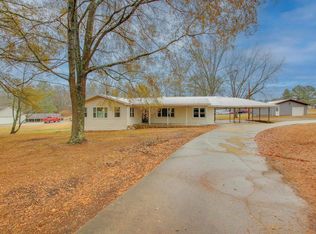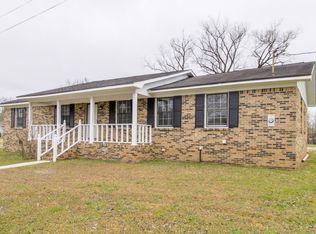MOVE IN READY HOME WITH INGROUND POOL. NEW ROOF WILL BE ON IN THE NEXT COUPLE OF WEEKS! THIS HOME OFFERS 7 ACRES, 3 BEDROOMS, 2 BATHS, UPDATED KITCHEN, TILE BACKSPLASH, AND DOUBLE OVENS. SHUTTER BLINDS THROUGH OUT THE HOUSE WITH CUSTOM BUILT-INS. LARGE DEN/SUNROOM WITH ROCK FIREPLACE AND GAS LOGS. COUNTRY LIVING AT IT'S BEST!
This property is off market, which means it's not currently listed for sale or rent on Zillow. This may be different from what's available on other websites or public sources.

