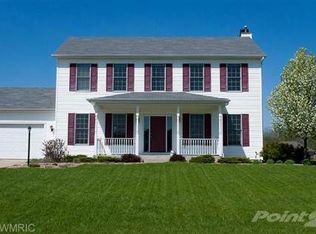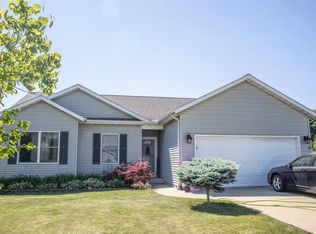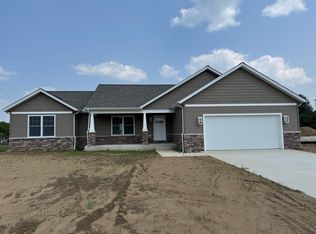Sold
$300,000
2422 Jody Rae St, Niles, MI 49120
3beds
1,989sqft
Single Family Residence
Built in 2004
0.34 Acres Lot
$310,500 Zestimate®
$151/sqft
$2,397 Estimated rent
Home value
$310,500
$267,000 - $360,000
$2,397/mo
Zestimate® history
Loading...
Owner options
Explore your selling options
What's special
Welcome to this beautifully updated Victorian Farms home, offering the perfect blend of modern comfort and timeless charm! Featuring 3 bedrooms, 2.5 baths, and a spacious layout, this move-in-ready gem boasts gleaming hardwood floors, granite countertops, and stylish Hickory cabinets in the open-concept kitchen, complete with stainless steel appliances and a walk-in pantry. The inviting living room flows seamlessly into the dining area, with a slider leading to a backyard patio perfect for entertaining or relaxing. Upstairs, you'll find a generous primary suite, two additional bedrooms, and for convenience second-floor laundry. The finished basement offers a versatile rec room, ideal for movie nights or a playroom. Outside, enjoy a lush backyard with plenty of space for outdoor activities . Conveniently located to both South Bend and Lake Michigan!
Zillow last checked: 8 hours ago
Listing updated: March 19, 2025 at 12:47pm
Listed by:
Lucas Howard 616-893-6478,
Keller Williams GR East,
Luke Schrader 269-251-8445,
Keller Williams Realty SWM
Bought with:
Kimberly Fenech, 6501454895
@properties Christie's International R.E.
Source: MichRIC,MLS#: 25004464
Facts & features
Interior
Bedrooms & bathrooms
- Bedrooms: 3
- Bathrooms: 3
- Full bathrooms: 2
- 1/2 bathrooms: 1
Primary bedroom
- Description: Walk In Closet
- Level: Upper
- Area: 210
- Dimensions: 15.00 x 14.00
Bedroom 2
- Level: Upper
- Area: 117
- Dimensions: 13.00 x 9.00
Bedroom 3
- Level: Upper
- Area: 120
- Dimensions: 12.00 x 10.00
Primary bathroom
- Level: Upper
- Area: 72
- Dimensions: 9.00 x 8.00
Bathroom 1
- Level: Upper
- Area: 45
- Dimensions: 9.00 x 5.00
Dining area
- Description: Hardwood Floors, Kitchen Dining Area
- Level: Main
- Area: 156
- Dimensions: 13.00 x 12.00
Family room
- Description: Movie Room
- Level: Basement
- Area: 144
- Dimensions: 12.00 x 12.00
Kitchen
- Level: Main
- Area: 156
- Dimensions: 13.00 x 12.00
Laundry
- Description: Located in hall closet
- Level: Upper
- Area: 18
- Dimensions: 6.00 x 3.00
Living room
- Description: Hardwood Floors
- Level: Main
- Area: 182
- Dimensions: 13.00 x 14.00
Heating
- Forced Air
Cooling
- Central Air
Appliances
- Included: Dishwasher, Dryer, Microwave, Oven, Range, Refrigerator, Washer
- Laundry: Laundry Closet, Upper Level
Features
- LP Tank Rented, Pantry
- Flooring: Wood
- Basement: Full
- Has fireplace: No
Interior area
- Total structure area: 1,789
- Total interior livable area: 1,989 sqft
- Finished area below ground: 200
Property
Parking
- Total spaces: 2
- Parking features: Attached, Garage Door Opener
- Garage spaces: 2
Features
- Stories: 2
Lot
- Size: 0.34 Acres
- Dimensions: 100 x 150
- Features: Level, Ground Cover, Shrubs/Hedges
Details
- Parcel number: 111483000040002
- Zoning description: R
Construction
Type & style
- Home type: SingleFamily
- Architectural style: Traditional
- Property subtype: Single Family Residence
Materials
- Vinyl Siding
- Roof: Composition
Condition
- New construction: No
- Year built: 2004
Utilities & green energy
- Gas: LP Tank Rented
- Sewer: Septic Tank
- Water: Well
- Utilities for property: Natural Gas Available
Community & neighborhood
Location
- Region: Niles
Other
Other facts
- Listing terms: Cash,FHA,VA Loan,Conventional
- Road surface type: Paved
Price history
| Date | Event | Price |
|---|---|---|
| 3/17/2025 | Sold | $300,000$151/sqft |
Source: | ||
| 2/11/2025 | Pending sale | $300,000$151/sqft |
Source: | ||
| 2/6/2025 | Listed for sale | $300,000+53.1%$151/sqft |
Source: | ||
| 12/19/2019 | Sold | $195,950-2%$99/sqft |
Source: Public Record Report a problem | ||
| 10/31/2019 | Price change | $199,900-7%$101/sqft |
Source: @properties Michigan #19037926 Report a problem | ||
Public tax history
| Year | Property taxes | Tax assessment |
|---|---|---|
| 2025 | $3,254 +4.4% | $143,100 +7.1% |
| 2024 | $3,117 | $133,600 +6.2% |
| 2023 | -- | $125,800 +11.8% |
Find assessor info on the county website
Neighborhood: 49120
Nearby schools
GreatSchools rating
- 5/10Moccasin Elementary SchoolGrades: 2-4Distance: 3.5 mi
- 7/10Buchanan High SchoolGrades: 8-12Distance: 3.5 mi
- 7/10Buchanan Middle SchoolGrades: 5-7Distance: 3.9 mi

Get pre-qualified for a loan
At Zillow Home Loans, we can pre-qualify you in as little as 5 minutes with no impact to your credit score.An equal housing lender. NMLS #10287.
Sell for more on Zillow
Get a free Zillow Showcase℠ listing and you could sell for .
$310,500
2% more+ $6,210
With Zillow Showcase(estimated)
$316,710

