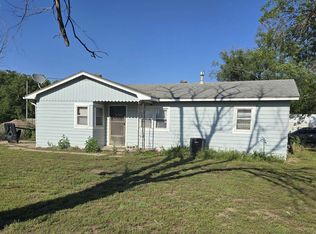Sold
Price Unknown
2422 N Hoover Rd, Wichita, KS 67205
4beds
1,635sqft
Single Family Onsite Built
Built in 1961
0.43 Acres Lot
$221,100 Zestimate®
$--/sqft
$1,756 Estimated rent
Home value
$221,100
$197,000 - $245,000
$1,756/mo
Zestimate® history
Loading...
Owner options
Explore your selling options
What's special
**MULTIPLE OFFERS RECEIVED...BEST & FINAL OFFERS DUE 12/30 @ 5PM** This charming four-bedroom, two-bathroom home sits on nearly half an acre in the highly sought-after Maize South school district. Its prime location places you just moments from the Sedgwick County Zoo and Park, offering convenience and access to some of Wichita's best attractions. The home boasts a beautifully updated gourmet kitchen, featuring quartz countertops, stainless steel appliances, new cabinets, and a spacious island perfect for cooking and entertaining. The family and living rooms are outfitted with durable vinyl flooring and offer ample space for relaxation or hosting guests. Two of the bedrooms retain their classic charm with original wood flooring, while the other two are carpeted for added comfort. One of the bathrooms has been upgraded with stylish new tile, quartz counters, and sleek glass shower doors. Additionally, newer windows throughout the home provide energy efficiency and modern appeal. Step outside to enjoy the expansive patio, complete with a towering metal canopy that offers shade and shelter for the included hot tub, making it a perfect spot for outdoor relaxation year-round. The property also features a large detached sideload garage and convenient main-floor laundry. While many updates have already been completed, this home offers an excellent opportunity for you to add your personal touch and make it truly yours. Don’t miss out on this well-located and spacious property!
Zillow last checked: 8 hours ago
Listing updated: January 24, 2025 at 07:07pm
Listed by:
Steve Myers 316-330-4318,
LPT Realty, LLC,
Brandon Hathaway 620-249-3281,
LPT Realty, LLC
Source: SCKMLS,MLS#: 648863
Facts & features
Interior
Bedrooms & bathrooms
- Bedrooms: 4
- Bathrooms: 2
- Full bathrooms: 2
Primary bedroom
- Description: Wood
- Level: Main
- Area: 169.06
- Dimensions: 11'4"x14'11"
Bedroom
- Description: Wood
- Level: Main
- Area: 132.24
- Dimensions: 11'5"x11'7"
Bedroom
- Description: Carpet
- Level: Main
- Area: 120.13
- Dimensions: 15'6"x7'9"
Bedroom
- Description: Carpet
- Level: Main
- Area: 153.71
- Dimensions: 9'11"x15'6"
Family room
- Description: Vinyl
- Level: Main
- Area: 235.11
- Dimensions: 15'4"x15'4"
Kitchen
- Description: Vinyl
- Level: Main
- Area: 209.53
- Dimensions: 17'7"x11'11"
Living room
- Description: Vinyl
- Level: Main
- Area: 232.14
- Dimensions: 20'4"x11'5"
Heating
- Forced Air, Natural Gas
Cooling
- Central Air, Electric
Appliances
- Included: Dishwasher, Microwave, Refrigerator, Range
- Laundry: Main Level, 220 equipment
Features
- Ceiling Fan(s)
- Flooring: Hardwood
- Windows: Window Coverings-All
- Basement: None
- Has fireplace: No
Interior area
- Total interior livable area: 1,635 sqft
- Finished area above ground: 1,635
- Finished area below ground: 0
Property
Parking
- Total spaces: 2
- Parking features: Detached, Garage Door Opener, Side Load
- Garage spaces: 2
Features
- Levels: One
- Stories: 1
- Patio & porch: Covered
- Exterior features: Guttering - ALL, Irrigation Well
- Has spa: Yes
- Spa features: Outdoor Hot Tub
- Fencing: Chain Link,Wood
Lot
- Size: 0.43 Acres
- Features: Standard
Details
- Parcel number: 131020320000400
Construction
Type & style
- Home type: SingleFamily
- Architectural style: Ranch
- Property subtype: Single Family Onsite Built
Materials
- Frame
- Foundation: Crawl Space
- Roof: Composition
Condition
- Year built: 1961
Utilities & green energy
- Gas: Natural Gas Available
- Utilities for property: Sewer Available, Natural Gas Available, Public
Community & neighborhood
Community
- Community features: Sidewalks
Location
- Region: Wichita
- Subdivision: NONE LISTED ON TAX RECORD
HOA & financial
HOA
- Has HOA: No
Other
Other facts
- Ownership: Individual
- Road surface type: Paved
Price history
Price history is unavailable.
Public tax history
Tax history is unavailable.
Neighborhood: 67205
Nearby schools
GreatSchools rating
- 3/10Maize South Elementary SchoolGrades: K-4Distance: 3 mi
- 8/10Maize South Middle SchoolGrades: 7-8Distance: 2.7 mi
- 6/10Maize South High SchoolGrades: 9-12Distance: 2.8 mi
Schools provided by the listing agent
- Elementary: Maize USD266
- Middle: Maize South
- High: Maize South
Source: SCKMLS. This data may not be complete. We recommend contacting the local school district to confirm school assignments for this home.
