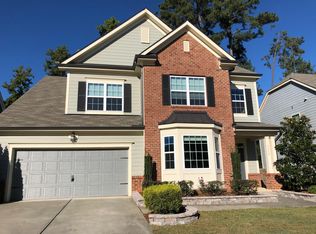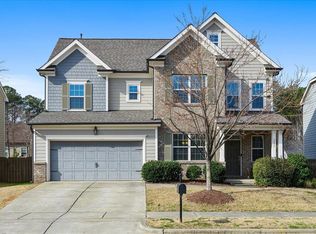Large open floor plan with 1st floor guest suite with full bath. Large 2nd floor master with bonus room. Upgraded backyard with fence and added sod. Finished 3rd floor as extra bonus room. Wainscoting in dining and family room. Roxul sound proofing batting installed within interior walls for soundproofing for all bedrooms and 2nd floor bonus.
This property is off market, which means it's not currently listed for sale or rent on Zillow. This may be different from what's available on other websites or public sources.

