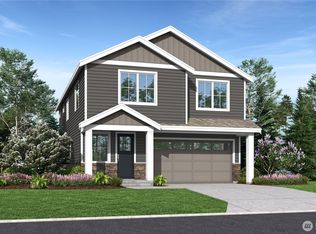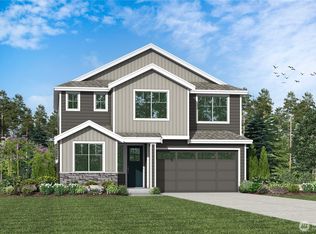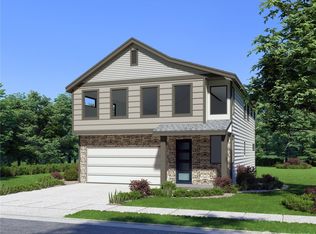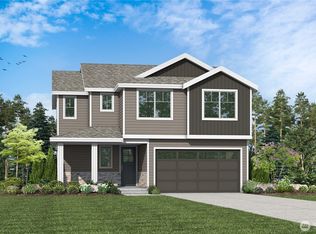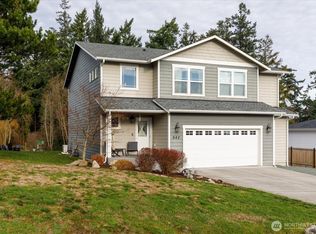Welcome to Ridgeway Heights! Ability to SELECT interior color scheme prior to June 23rd!. The Claremont, lot 22, offers a spacious 2,501 sq ft floorplan w/4 beds & 2.75 baths. Main floor features a bedroom, 3/4 bathroom, open kitchen, dining room & great room w/gas fireplace. Enjoy a covered patio w/outdoor fireplace, full landscaping & fully fenced backyard. The second floor features a bonus room, bedrooms, laundry and spacious primary bedroom with en suite bathroom and walk-in closet. Quality finishes include white cabinetry, stainless steel appliances, quartz counters, heat pump (providing A/C), garage door opener with remote & more! Site Registration policy:Buyers must register Broker on 1st visit & bring agent on 2nd visit.
Pending
Listed by:
Rick Chapman,
Coldwell Banker 360 Team,
Kevin Johnson,
Coldwell Banker 360 Team
$704,950
2422 SW Ridgeway Drive, Oak Harbor, WA 98277
4beds
2,501sqft
Est.:
Single Family Residence
Built in 2025
5,384.02 Square Feet Lot
$700,800 Zestimate®
$282/sqft
$95/mo HOA
What's special
Gas fireplaceCovered patioOpen kitchenBonus roomHeat pumpGarage door openerSpacious primary bedroom
- 230 days |
- 94 |
- 1 |
Zillow last checked: 8 hours ago
Listing updated: January 12, 2026 at 08:40am
Listed by:
Rick Chapman,
Coldwell Banker 360 Team,
Kevin Johnson,
Coldwell Banker 360 Team
Source: NWMLS,MLS#: 2387496
Facts & features
Interior
Bedrooms & bathrooms
- Bedrooms: 4
- Bathrooms: 3
- Full bathrooms: 2
- 3/4 bathrooms: 1
- Main level bathrooms: 1
- Main level bedrooms: 1
Bedroom
- Level: Main
Bathroom three quarter
- Level: Main
Entry hall
- Level: Main
Great room
- Level: Main
Kitchen with eating space
- Level: Main
Heating
- Fireplace, Forced Air, Heat Pump, HRV/ERV System, Electric
Cooling
- Forced Air, Heat Pump
Appliances
- Included: Dishwasher(s), Disposal, Microwave(s), Stove(s)/Range(s), Garbage Disposal, Water Heater: Heat Pump Electric, Water Heater Location: Garage
Features
- Bath Off Primary
- Flooring: Ceramic Tile, Laminate, Vinyl Plank, Carpet
- Windows: Double Pane/Storm Window
- Basement: None
- Number of fireplaces: 1
- Fireplace features: Electric, Main Level: 1, Fireplace
Interior area
- Total structure area: 2,501
- Total interior livable area: 2,501 sqft
Property
Parking
- Total spaces: 2
- Parking features: Attached Garage
- Attached garage spaces: 2
Features
- Levels: Two
- Stories: 2
- Entry location: Main
- Patio & porch: Bath Off Primary, Double Pane/Storm Window, Fireplace, Sprinkler System, Walk-In Closet(s), Water Heater
- Has view: Yes
- View description: Territorial
Lot
- Size: 5,384.02 Square Feet
- Features: Fenced-Fully, Gas Available, High Speed Internet, Patio
- Topography: Level
Details
- Parcel number: S858100000220
- Special conditions: Standard
Construction
Type & style
- Home type: SingleFamily
- Architectural style: Northwest Contemporary
- Property subtype: Single Family Residence
Materials
- Stone, Wood Products
- Foundation: Poured Concrete
- Roof: Composition
Condition
- Under Construction
- New construction: Yes
- Year built: 2025
Details
- Builder name: Huseby Homes, LLC
Utilities & green energy
- Electric: Company: Puget Sound Energy
- Sewer: Sewer Connected, Company: City of Oak Harbor
- Water: Public, Company: City of Oak Harbor
Community & HOA
Community
- Features: CCRs
- Subdivision: Oak Harbor
HOA
- Services included: Common Area Maintenance
- HOA fee: $95 monthly
- HOA phone: 425-344-5998
Location
- Region: Oak Harbor
Financial & listing details
- Price per square foot: $282/sqft
- Date on market: 6/7/2025
- Cumulative days on market: 229 days
- Listing terms: Cash Out,Conventional,FHA,VA Loan
- Inclusions: Dishwasher(s), Garbage Disposal, Microwave(s), Stove(s)/Range(s)
Estimated market value
$700,800
$666,000 - $736,000
$3,249/mo
Price history
Price history
| Date | Event | Price |
|---|---|---|
| 1/12/2026 | Pending sale | $704,950$282/sqft |
Source: | ||
| 10/3/2025 | Price change | $704,950+0.7%$282/sqft |
Source: | ||
| 6/5/2025 | Listed for sale | $699,950$280/sqft |
Source: | ||
Public tax history
Public tax history
Tax history is unavailable.BuyAbility℠ payment
Est. payment
$4,112/mo
Principal & interest
$3394
Property taxes
$376
Other costs
$342
Climate risks
Neighborhood: 98277
Nearby schools
GreatSchools rating
- 5/10Oak Harbor Intermediate SchoolGrades: 5-6Distance: 1.2 mi
- 7/10North Whidbey Middle SchoolGrades: 7-8Distance: 1.9 mi
- 6/10Oak Harbor High SchoolGrades: 9-12Distance: 1.6 mi
