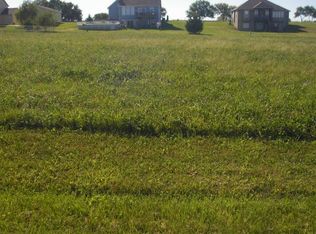Sold
Price Unknown
24221 Trail Ridge Pass, Cleveland, MO 64734
5beds
3,946sqft
Single Family Residence
Built in 2002
4.6 Acres Lot
$657,800 Zestimate®
$--/sqft
$3,270 Estimated rent
Home value
$657,800
$566,000 - $763,000
$3,270/mo
Zestimate® history
Loading...
Owner options
Explore your selling options
What's special
Tucked away on 4+ heavily treed acres, this ranch/reverse 1.5-story home has it all! Perfect for hosting, the large open-concept kitchen features a peninsula island, a built-in planning desk, and updated sink, counters, and backsplash. Flowing from the kitchen to the large eat-in area, enjoy the double tray ceilings, access to the expansive deck, and overlooking your private oasis. The spacious living room boasts tall vaulted ceilings, hardwood floors, walls of windows that fill the space with natural light, with additional access to an above-ground pool and deck. The main-level primary suite is generously sized and features two walk-in closets (6’ x 5’ and 4' x 8’). Note the double tray ceilings with accent lighting, and views from each window - creating the perfect spot to relax. The en-suite bathroom offers comfort and style with a jetted tub, tiled shower, and double vanity. The second and third main-level bedrooms provide versatile space for either hosting or working from home. Spend the warmer weather out on an entertainer’s dream deck, ideal for cookouts and summer barbeque-ing. The walkout basement includes two more ample-sized bedrooms, a full bath, an extra-large family room with a wetbar, and convenient access to the third garage bay (great for car enthusiasts). Outside, you'll find a mechanic's dream 60' x 30' metal shop including car lift, concrete floors, electricity, built-in shelving, three garage doors—one tall enough for your RV and supplement solar panels! A second 20' x 16' outbuilding with vaulted ceilings provides even more flexible space. Additional updates/upgrades include all windows, a newer furnace, refinished hardwood floors, a Hague water softener, and a newer roof on the house and shed. A rare combination of space, seclusion, and functionality—this one is a must-see!
Zillow last checked: 8 hours ago
Listing updated: July 31, 2025 at 03:39pm
Listing Provided by:
Chris D Fleming 913-710-8471,
RE/MAX State Line
Bought with:
Jessica Smotherman, 2017032322
RE/MAX Elite, REALTORS
Source: Heartland MLS as distributed by MLS GRID,MLS#: 2546255
Facts & features
Interior
Bedrooms & bathrooms
- Bedrooms: 5
- Bathrooms: 3
- Full bathrooms: 3
Bedroom 1
- Features: Ceiling Fan(s), Walk-In Closet(s)
- Level: First
- Dimensions: 18 x 15
Bedroom 2
- Features: Carpet, Ceiling Fan(s)
- Level: First
- Dimensions: 14 x 12
Bedroom 3
- Features: Carpet, Ceiling Fan(s)
- Level: First
- Dimensions: 13 x 12
Bedroom 4
- Features: Carpet, Ceiling Fan(s), Walk-In Closet(s)
- Level: Basement
- Dimensions: 15 x 14
Bedroom 5
- Features: Carpet, Ceiling Fan(s)
- Level: Basement
- Dimensions: 17 x 16
Bathroom 1
- Features: Ceramic Tiles, Double Vanity, Separate Shower And Tub
- Level: First
- Dimensions: 12 x 9
Bathroom 2
- Features: Luxury Vinyl, Shower Over Tub
- Level: First
- Dimensions: 8 x 5
Bathroom 3
- Features: Built-in Features, Shower Over Tub
- Level: Basement
- Dimensions: 9 x 7
Breakfast room
- Level: First
- Dimensions: 17 x 16
Family room
- Level: First
- Dimensions: 19 x 18
Family room
- Features: Carpet, Wet Bar
- Level: Basement
- Dimensions: 34 x 17
Kitchen
- Features: Pantry
- Level: First
- Dimensions: 15 x 12
Laundry
- Level: First
Heating
- Propane
Cooling
- Electric
Appliances
- Included: Dryer, Refrigerator, Built-In Electric Oven, Washer
- Laundry: In Basement
Features
- Ceiling Fan(s), Painted Cabinets, Vaulted Ceiling(s), Walk-In Closet(s)
- Flooring: Carpet, Wood
- Basement: Finished,Walk-Out Access
- Has fireplace: No
Interior area
- Total structure area: 3,946
- Total interior livable area: 3,946 sqft
- Finished area above ground: 2,009
- Finished area below ground: 1,937
Property
Parking
- Total spaces: 3
- Parking features: Built-In, Garage Faces Front, Garage Faces Side
- Attached garage spaces: 3
Features
- Patio & porch: Deck
- Exterior features: Fire Pit
- Waterfront features: Pond
Lot
- Size: 4.60 Acres
- Features: Acreage
Details
- Additional structures: Shed(s)
- Parcel number: 2594802
Construction
Type & style
- Home type: SingleFamily
- Architectural style: Traditional
- Property subtype: Single Family Residence
Materials
- Frame
- Roof: Composition
Condition
- Year built: 2002
Utilities & green energy
- Sewer: Public Sewer, Grinder Pump
- Water: Public
Community & neighborhood
Location
- Region: Cleveland
- Subdivision: Lazy Y North
Other
Other facts
- Listing terms: Cash,Conventional,FHA,VA Loan
- Ownership: Private
Price history
| Date | Event | Price |
|---|---|---|
| 7/31/2025 | Sold | -- |
Source: | ||
| 5/25/2025 | Pending sale | $600,000$152/sqft |
Source: | ||
| 5/23/2025 | Listed for sale | $600,000+90.5%$152/sqft |
Source: | ||
| 8/23/2016 | Sold | -- |
Source: | ||
| 7/14/2016 | Pending sale | $315,000$80/sqft |
Source: Keller Williams - Olathe #1996335 Report a problem | ||
Public tax history
| Year | Property taxes | Tax assessment |
|---|---|---|
| 2025 | $5,156 +7.3% | $74,490 +12.9% |
| 2024 | $4,805 +0.5% | $65,990 |
| 2023 | $4,782 +11.8% | $65,990 +13.5% |
Find assessor info on the county website
Neighborhood: 64734
Nearby schools
GreatSchools rating
- 7/10Midway Elementary SchoolGrades: K-6Distance: 5 mi
- 6/10Midway High SchoolGrades: 7-12Distance: 5 mi
Get a cash offer in 3 minutes
Find out how much your home could sell for in as little as 3 minutes with a no-obligation cash offer.
Estimated market value$657,800
Get a cash offer in 3 minutes
Find out how much your home could sell for in as little as 3 minutes with a no-obligation cash offer.
Estimated market value
$657,800
