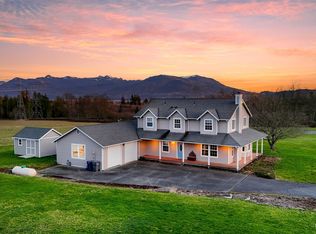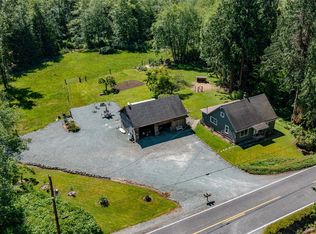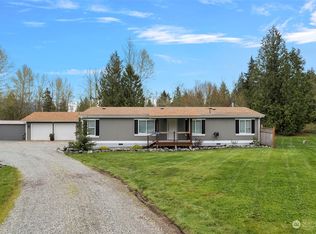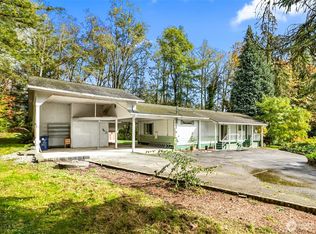Sold
Listed by:
Noah Braun,
Windermere Real Estate Whatcom
Bought with: NextHome Preview Properties
$985,000
24223 Mosier Road, Sedro Woolley, WA 98284
7beds
4,122sqft
Single Family Residence
Built in 1994
25.31 Acres Lot
$979,800 Zestimate®
$239/sqft
$5,134 Estimated rent
Home value
$979,800
$931,000 - $1.03M
$5,134/mo
Zestimate® history
Loading...
Owner options
Explore your selling options
What's special
Step into country living with this peaceful 20-acre retreat in Sedro-Woolley, offering stunning views of pastures and foothills. Enjoy and work the land with space to grow and roam. The 2,466 SF main home features 3 beds, 2.25 baths, a walk-in pantry, utility room, hickory cabinets, granite countertops, kitchen island, dining room, wood fireplace, and large windows. Detached 2-car garage and 2 gazebos add charm. The updated 1,656 SF ADU includes 2 beds, 1 bath, an attached 2-car garage, and extra storage. Two wells serve the property. There is a natural gas line easement down the far west side of the property right next to the power line easement.(see map in supplements) Included is an additional connected 5-acre parcel for added potential.
Zillow last checked: 8 hours ago
Listing updated: October 13, 2025 at 04:06am
Listed by:
Noah Braun,
Windermere Real Estate Whatcom
Bought with:
Rene Nunez, 85748
NextHome Preview Properties
Source: NWMLS,MLS#: 2401249
Facts & features
Interior
Bedrooms & bathrooms
- Bedrooms: 7
- Bathrooms: 5
- Full bathrooms: 1
- 3/4 bathrooms: 2
- 1/2 bathrooms: 1
- Main level bathrooms: 4
- Main level bedrooms: 3
Primary bedroom
- Level: Main
Bedroom
- Description: In ADU
Bedroom
- Description: In ADU
Bedroom
- Level: Main
Bedroom
- Level: Main
Bathroom three quarter
- Description: In ADU
- Level: Main
Bathroom full
- Level: Main
Bathroom three quarter
- Level: Main
Other
- Level: Main
Bonus room
- Level: Main
Dining room
- Level: Main
Entry hall
- Level: Main
Kitchen with eating space
- Level: Main
Living room
- Level: Main
Utility room
- Level: Main
Heating
- Fireplace, Forced Air, Electric, Geothermal, Propane
Cooling
- Forced Air
Appliances
- Included: Dishwasher(s), Dryer(s), Refrigerator(s), Stove(s)/Range(s), Washer(s), Water Heater: Electric, Water Heater Location: Outdoor closet
Features
- Ceiling Fan(s), Dining Room, Walk-In Pantry
- Flooring: Vinyl, Carpet
- Windows: Double Pane/Storm Window
- Basement: None
- Number of fireplaces: 1
- Fireplace features: Wood Burning, Main Level: 1, Fireplace
Interior area
- Total structure area: 2,466
- Total interior livable area: 4,122 sqft
Property
Parking
- Total spaces: 4
- Parking features: Driveway, Detached Garage, RV Parking
- Garage spaces: 4
Features
- Levels: One
- Stories: 1
- Entry location: Main
- Patio & porch: Ceiling Fan(s), Double Pane/Storm Window, Dining Room, Fireplace, Vaulted Ceiling(s), Walk-In Closet(s), Walk-In Pantry, Water Heater
- Has view: Yes
- View description: Mountain(s), Territorial
Lot
- Size: 25.31 Acres
- Features: High Voltage Line, Paved, Secluded, Cabana/Gazebo, Deck, Gas Available, Gated Entry, Propane, RV Parking, Shop
- Topography: Level
- Residential vegetation: Brush, Garden Space, Pasture, Wooded
Details
- Additional structures: ADU Beds: 2, ADU Baths: 1
- Parcel number: P38558
- Zoning description: Jurisdiction: County
- Special conditions: Standard
Construction
Type & style
- Home type: SingleFamily
- Property subtype: Single Family Residence
Materials
- Wood Siding
- Foundation: Poured Concrete
- Roof: Composition
Condition
- Year built: 1994
Utilities & green energy
- Electric: Company: PSE
- Sewer: Septic Tank, Company: septic
- Water: Individual Well, Company: 2 Individual Wells
Community & neighborhood
Location
- Region: Sedro Woolley
- Subdivision: Sedro Woolley
Other
Other facts
- Listing terms: Cash Out,Conventional,FHA,VA Loan
- Cumulative days on market: 10 days
Price history
| Date | Event | Price |
|---|---|---|
| 9/12/2025 | Sold | $985,000$239/sqft |
Source: | ||
| 8/10/2025 | Pending sale | $985,000$239/sqft |
Source: | ||
| 7/31/2025 | Listed for sale | $985,000$239/sqft |
Source: | ||
Public tax history
| Year | Property taxes | Tax assessment |
|---|---|---|
| 2024 | $8,892 +2.4% | $964,100 +2.4% |
| 2023 | $8,684 +1.1% | $941,600 +5.5% |
| 2022 | $8,593 | $892,300 +20.8% |
Find assessor info on the county website
Neighborhood: 98284
Nearby schools
GreatSchools rating
- 4/10Samish Elementary SchoolGrades: K-6Distance: 2.8 mi
- 3/10Cascade Middle SchoolGrades: 7-8Distance: 2.3 mi
- 6/10Sedro Woolley Senior High SchoolGrades: 9-12Distance: 3.2 mi
Schools provided by the listing agent
- Elementary: Samish Elem
- Middle: Cascade Mid
- High: Sedro Woolley Snr Hi
Source: NWMLS. This data may not be complete. We recommend contacting the local school district to confirm school assignments for this home.
Get pre-qualified for a loan
At Zillow Home Loans, we can pre-qualify you in as little as 5 minutes with no impact to your credit score.An equal housing lender. NMLS #10287.



