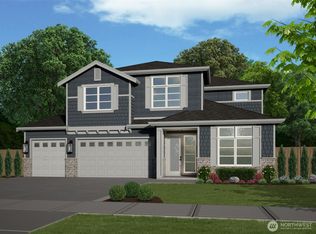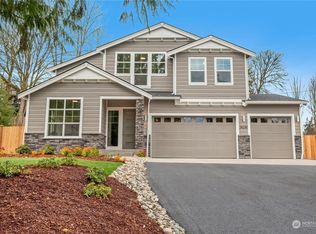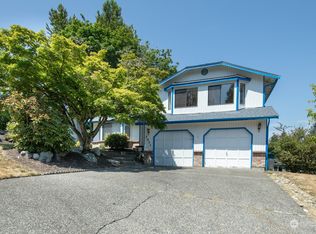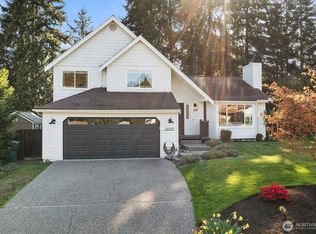Sold
Listed by:
Georgia Stevens,
COMPASS
Bought with: Redfin
$1,700,000
24224 Brier Road, Brier, WA 98036
5beds
3,195sqft
Single Family Residence
Built in 2025
0.31 Acres Lot
$1,663,400 Zestimate®
$532/sqft
$5,097 Estimated rent
Home value
$1,663,400
$1.55M - $1.80M
$5,097/mo
Zestimate® history
Loading...
Owner options
Explore your selling options
What's special
Welcome to the friendly town of Brier! Comfortably situated between Bothell, Kenmore & Lynnwood, this home makes is an ideal "middle" for those commuting North or South. The Willow floor plan is NorPac builder's #1 most popular plan due to it's open flow on the main floor and traditional 2-story appeal. Kitchen features Thermador stainless appliances, a large quartz island & abundant pantry space. Hardwood flooring throughout main floor living. Large loft on upper level is the perfect spot for TV hang out room or office. Hard to find 3-car garage offers plenty of parking/storage options. Dreamy flat, green yard perfect for paws or lawn chairs. Location, condition & design combine flawlessly. Be the first to own this new construction home.
Zillow last checked: 8 hours ago
Listing updated: August 22, 2025 at 04:04am
Listed by:
Georgia Stevens,
COMPASS
Bought with:
Gunjan Nawani, 130589
Redfin
Source: NWMLS,MLS#: 2375432
Facts & features
Interior
Bedrooms & bathrooms
- Bedrooms: 5
- Bathrooms: 4
- Full bathrooms: 2
- 3/4 bathrooms: 1
- 1/2 bathrooms: 1
- Main level bathrooms: 2
- Main level bedrooms: 1
Bedroom
- Level: Main
Bathroom three quarter
- Level: Main
Other
- Level: Main
Den office
- Level: Main
Dining room
- Level: Main
Entry hall
- Level: Main
Great room
- Level: Main
Kitchen with eating space
- Level: Main
Heating
- Fireplace, Forced Air, Heat Pump, Electric, Natural Gas
Cooling
- Forced Air, Heat Pump
Appliances
- Included: Dishwasher(s), Disposal, Microwave(s), Stove(s)/Range(s), Garbage Disposal, Water Heater: gas, Water Heater Location: garage
Features
- Bath Off Primary, Dining Room, High Tech Cabling, Loft, Walk-In Pantry
- Flooring: Ceramic Tile, Engineered Hardwood, Carpet
- Doors: French Doors
- Windows: Double Pane/Storm Window
- Basement: None
- Number of fireplaces: 1
- Fireplace features: Gas, Main Level: 1, Fireplace
Interior area
- Total structure area: 3,195
- Total interior livable area: 3,195 sqft
Property
Parking
- Total spaces: 3
- Parking features: Driveway, Attached Garage
- Attached garage spaces: 3
Features
- Levels: Two
- Stories: 2
- Entry location: Main
- Patio & porch: Bath Off Primary, Double Pane/Storm Window, Dining Room, Fireplace, French Doors, High Tech Cabling, Loft, Walk-In Closet(s), Walk-In Pantry, Water Heater
Lot
- Size: 0.31 Acres
- Features: Corner Lot, Paved, Patio
- Topography: Level
Details
- Parcel number: 003741013001
- Special conditions: Standard
Construction
Type & style
- Home type: SingleFamily
- Property subtype: Single Family Residence
Materials
- Cement Planked, Cement Plank
- Foundation: Poured Concrete
- Roof: Composition
Condition
- Under Construction
- New construction: Yes
- Year built: 2025
Details
- Builder name: Sea Pac Homes
Utilities & green energy
- Electric: Company: Sno PUD/PSE
- Sewer: Sewer Connected, Company: City of Brier
- Water: Public, Company: Alderwood Water
Community & neighborhood
Community
- Community features: CCRs
Location
- Region: Brier
- Subdivision: Brier
Other
Other facts
- Listing terms: Cash Out,Conventional
- Cumulative days on market: 40 days
Price history
| Date | Event | Price |
|---|---|---|
| 7/22/2025 | Sold | $1,700,000-2.8%$532/sqft |
Source: | ||
| 6/23/2025 | Pending sale | $1,749,000$547/sqft |
Source: | ||
| 5/16/2025 | Listed for sale | $1,749,000+95.4%$547/sqft |
Source: | ||
| 8/18/2022 | Listing removed | -- |
Source: John L Scott Real Estate Report a problem | ||
| 6/18/2022 | Listed for sale | $895,000+27.9%$280/sqft |
Source: John L Scott Real Estate #1954401 Report a problem | ||
Public tax history
| Year | Property taxes | Tax assessment |
|---|---|---|
| 2024 | $3,470 -7.5% | $445,500 -7.4% |
| 2023 | $3,753 -22.1% | $481,000 -34.3% |
| 2022 | $4,815 +19.9% | $732,400 +47.7% |
Find assessor info on the county website
Neighborhood: 98036
Nearby schools
GreatSchools rating
- 7/10Brier Elementary SchoolGrades: K-6Distance: 0.8 mi
- 5/10Alderwood Middle SchoolGrades: 7-8Distance: 4.4 mi
- 8/10Mountlake Terrace High SchoolGrades: 9-12Distance: 1.8 mi
Get a cash offer in 3 minutes
Find out how much your home could sell for in as little as 3 minutes with a no-obligation cash offer.
Estimated market value$1,663,400
Get a cash offer in 3 minutes
Find out how much your home could sell for in as little as 3 minutes with a no-obligation cash offer.
Estimated market value
$1,663,400



