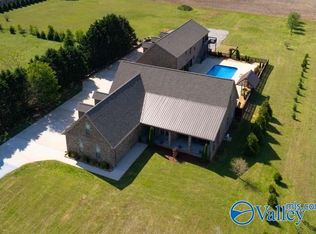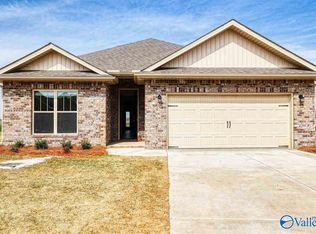Sold for $505,000
$505,000
24224 Newby Rd, Madison, AL 35756
3beds
2,840sqft
Single Family Residence
Built in ----
1.88 Acres Lot
$536,300 Zestimate®
$178/sqft
$2,396 Estimated rent
Home value
$536,300
$509,000 - $563,000
$2,396/mo
Zestimate® history
Loading...
Owner options
Explore your selling options
What's special
Beautiful home on nearly 2 acres w/fenced in back yard. This 3 bed/2 bath home in an ideal location to I565 & I65. It's on county water with well water access. The kitchen has Alderwood cabinets, two ovens & new quartz countertop's. LVP throughout downstairs. Dining & Study. Bonus room upstairs works for office or 4th bedroom. Large master bed & glamour bath, sep shower with 2 walk in closets! Private backyard with 40x16 inground pool, raised flower beds, fig and pecan trees along w/pump house that works for workshop. Home has attached 2 car garage & 36x36 detached garage w/private bonus room that can be used for overnight guests or pool house with 3/4 bath, mini split & storage above.
Zillow last checked: 8 hours ago
Listing updated: May 12, 2023 at 03:48pm
Listed by:
Sue Ridinger 256-434-0457,
Keller Williams Realty Madison
Bought with:
Wade Boggs, 74312
Butler Realty
Source: ValleyMLS,MLS#: 1830583
Facts & features
Interior
Bedrooms & bathrooms
- Bedrooms: 3
- Bathrooms: 2
- Full bathrooms: 2
Primary bedroom
- Features: Ceiling Fan(s), Crown Molding, Isolate, Smooth Ceiling, Tray Ceiling(s), Walk-In Closet(s), LVP
- Level: First
- Area: 315
- Dimensions: 15 x 21
Bedroom 2
- Features: Ceiling Fan(s), Crown Molding, Smooth Ceiling, Walk-In Closet(s), LVP
- Level: First
- Area: 156
- Dimensions: 13 x 12
Bedroom 3
- Features: Ceiling Fan(s), Crown Molding, Smooth Ceiling, Walk-In Closet(s), LVP
- Level: First
- Area: 156
- Dimensions: 13 x 12
Bathroom 1
- Features: Double Vanity, Isolate, Smooth Ceiling, LVP Flooring, Walk in Closet 2
Dining room
- Features: Crown Molding, Chair Rail, Smooth Ceiling, LVP
- Level: First
- Area: 169
- Dimensions: 13 x 13
Family room
- Features: Crown Molding, Recessed Lighting, Smooth Ceiling, Tray Ceiling(s), LVP
- Level: First
- Area: 320
- Dimensions: 16 x 20
Kitchen
- Features: Crown Molding, Eat-in Kitchen, Pantry, Recessed Lighting, Smooth Ceiling, LVP, Quartz
- Level: First
- Area: 182
- Dimensions: 14 x 13
Bonus room
- Features: Ceiling Fan(s), Carpet, Smooth Ceiling
- Level: Second
- Area: 391
- Dimensions: 17 x 23
Heating
- Central 1
Cooling
- Central 1
Appliances
- Included: Dishwasher, Double Oven, Microwave, Range
Features
- Has basement: No
- Has fireplace: No
- Fireplace features: None
Interior area
- Total interior livable area: 2,840 sqft
Property
Features
- Levels: One and One Half
- Stories: 1
Lot
- Size: 1.88 Acres
Details
- Parcel number: 083 09 31 0 000 012.003
Construction
Type & style
- Home type: SingleFamily
- Property subtype: Single Family Residence
Materials
- Foundation: Slab
Condition
- New construction: No
Utilities & green energy
- Sewer: Septic Tank
Community & neighborhood
Location
- Region: Madison
- Subdivision: Metes And Bounds
Other
Other facts
- Listing agreement: Agency
Price history
| Date | Event | Price |
|---|---|---|
| 5/12/2023 | Sold | $505,000-0.8%$178/sqft |
Source: | ||
| 4/14/2023 | Pending sale | $509,000$179/sqft |
Source: | ||
| 4/12/2023 | Price change | $509,000-5.6%$179/sqft |
Source: | ||
| 4/1/2023 | Listed for sale | $539,000+71.2%$190/sqft |
Source: | ||
| 10/22/2018 | Sold | $314,900$111/sqft |
Source: | ||
Public tax history
| Year | Property taxes | Tax assessment |
|---|---|---|
| 2024 | $1,813 -1.7% | $46,640 -1.7% |
| 2023 | $1,845 +37.1% | $47,440 +35.7% |
| 2022 | $1,345 +13.7% | $34,960 +13.1% |
Find assessor info on the county website
Neighborhood: 35756
Nearby schools
GreatSchools rating
- 9/10Brookhill Elementary SchoolGrades: K-3Distance: 4.8 mi
- 3/10Athens Middle SchoolGrades: 6-8Distance: 5.3 mi
- 9/10Athens High SchoolGrades: 9-12Distance: 5.9 mi
Schools provided by the listing agent
- Elementary: Fame Academy At Brookhill (P-3)
- Middle: Athens (6-8)
- High: Athens High School
Source: ValleyMLS. This data may not be complete. We recommend contacting the local school district to confirm school assignments for this home.
Get pre-qualified for a loan
At Zillow Home Loans, we can pre-qualify you in as little as 5 minutes with no impact to your credit score.An equal housing lender. NMLS #10287.
Sell for more on Zillow
Get a Zillow Showcase℠ listing at no additional cost and you could sell for .
$536,300
2% more+$10,726
With Zillow Showcase(estimated)$547,026

