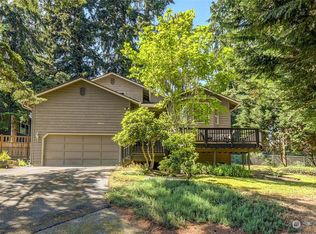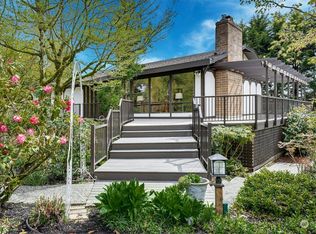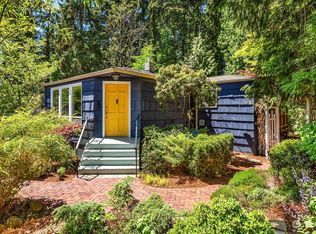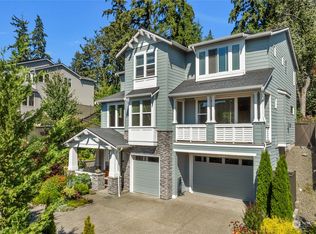Sold
Listed by:
Hillary Lovitt,
Real Broker LLC,
Jeremy Minor,
Real Broker LLC
Bought with: Tenhulzen Real Estate
$1,900,000
24227 Meridian Avenue S, Bothell, WA 98021
5beds
4,056sqft
Single Family Residence
Built in 2019
0.28 Acres Lot
$1,869,400 Zestimate®
$468/sqft
$5,091 Estimated rent
Home value
$1,869,400
$1.74M - $2.02M
$5,091/mo
Zestimate® history
Loading...
Owner options
Explore your selling options
What's special
Experience Elevated Luxury Living in this stunning, like-new home boasting 29-foot soaring ceilings that create an unforgettable first impression. This expansive two-story with a full basement offers exceptional space & flexibility, ideal for both grand entertaining & everyday comfort. Gourmet kitchen, appointed with premium finishes and designed for both functionality & beauty. Grand primary suite with attached en-suite, 4 additional beds, 3.75 baths, home office, bonus room, lower level bedroom and flex space. Too many features to list! Upgrades include -new landscaping, fresh interior paint, new carpet & new epoxy garage floor, giving the home a move-in ready feel. Impeccably maintained —this is luxury redefined. Northshore Schools!
Zillow last checked: 8 hours ago
Listing updated: July 28, 2025 at 04:04am
Listed by:
Hillary Lovitt,
Real Broker LLC,
Jeremy Minor,
Real Broker LLC
Bought with:
Brian Tenhulzen, 10684
Tenhulzen Real Estate
Stephanie Mikolasy, 135407
Tenhulzen Real Estate
Source: NWMLS,MLS#: 2371942
Facts & features
Interior
Bedrooms & bathrooms
- Bedrooms: 5
- Bathrooms: 4
- Full bathrooms: 3
- 3/4 bathrooms: 1
- Main level bathrooms: 1
- Main level bedrooms: 1
Bedroom
- Level: Lower
Bedroom
- Level: Main
Bathroom full
- Level: Lower
Bathroom three quarter
- Level: Main
Den office
- Level: Main
Dining room
- Level: Main
Entry hall
- Level: Main
Family room
- Level: Lower
Great room
- Level: Main
Kitchen with eating space
- Level: Main
Living room
- Level: Main
Rec room
- Level: Lower
Heating
- Fireplace, 90%+ High Efficiency, Forced Air, Electric, Natural Gas
Cooling
- Central Air
Appliances
- Included: Dishwasher(s), Disposal, Dryer(s), Microwave(s), Refrigerator(s), Stove(s)/Range(s), Washer(s), Garbage Disposal, Water Heater: Gas Tankless, Water Heater Location: Garage
Features
- Bath Off Primary, Ceiling Fan(s), Dining Room, High Tech Cabling, Walk-In Pantry
- Flooring: Ceramic Tile, Engineered Hardwood, Vinyl, Carpet
- Doors: French Doors
- Windows: Double Pane/Storm Window
- Basement: Daylight,Finished
- Number of fireplaces: 1
- Fireplace features: Gas, Main Level: 1, Fireplace
Interior area
- Total structure area: 4,056
- Total interior livable area: 4,056 sqft
Property
Parking
- Total spaces: 3
- Parking features: Attached Garage
- Attached garage spaces: 3
Features
- Levels: Two
- Stories: 2
- Entry location: Main
- Patio & porch: Bath Off Primary, Ceiling Fan(s), Double Pane/Storm Window, Dining Room, Fireplace, French Doors, High Tech Cabling, Vaulted Ceiling(s), Walk-In Closet(s), Walk-In Pantry, Water Heater
- Has view: Yes
- View description: Territorial
Lot
- Size: 0.28 Acres
- Dimensions: 155' x 81'
- Features: Paved, Cable TV, Deck, Fenced-Fully, Gas Available, High Speed Internet, Patio
- Topography: Level,Terraces
- Residential vegetation: Garden Space
Details
- Parcel number: 27043600408500
- Special conditions: Standard
Construction
Type & style
- Home type: SingleFamily
- Architectural style: Craftsman
- Property subtype: Single Family Residence
Materials
- Cement Planked, Stone, Wood Siding, Cement Plank
- Foundation: Poured Concrete
- Roof: Composition
Condition
- Very Good
- Year built: 2019
Details
- Builder name: Village Life
Utilities & green energy
- Electric: Company: Snohomish PUD
- Sewer: Sewer Connected, Company: Alderwood Water & Sewer
- Water: Community, Company: Alderwood Water & Sewer
- Utilities for property: Xfinity, Xfinity
Community & neighborhood
Location
- Region: Bothell
- Subdivision: Canyon Park
Other
Other facts
- Listing terms: Cash Out,Conventional,VA Loan
- Cumulative days on market: 15 days
Price history
| Date | Event | Price |
|---|---|---|
| 6/27/2025 | Sold | $1,900,000-5%$468/sqft |
Source: | ||
| 5/22/2025 | Pending sale | $1,999,999$493/sqft |
Source: | ||
| 5/8/2025 | Listed for sale | $1,999,999+66.7%$493/sqft |
Source: | ||
| 3/30/2022 | Listing removed | -- |
Source: Zillow Rental Network Premium Report a problem | ||
| 3/29/2022 | Price change | $5,000+0%$1/sqft |
Source: Zillow Rental Network Premium Report a problem | ||
Public tax history
| Year | Property taxes | Tax assessment |
|---|---|---|
| 2024 | $10,771 +0.9% | $1,291,200 +1.1% |
| 2023 | $10,677 0% | $1,277,300 -8.4% |
| 2022 | $10,682 +5.3% | $1,394,600 +30.4% |
Find assessor info on the county website
Neighborhood: 98021
Nearby schools
GreatSchools rating
- 6/10Westhill Elementary SchoolGrades: PK-5Distance: 0.6 mi
- 7/10Canyon Park Jr High SchoolGrades: 6-8Distance: 1.5 mi
- 9/10Bothell High SchoolGrades: 9-12Distance: 1.4 mi
Schools provided by the listing agent
- Elementary: Westhill Elem
- Middle: Canyon Park Middle School
- High: Bothell Hs
Source: NWMLS. This data may not be complete. We recommend contacting the local school district to confirm school assignments for this home.

Get pre-qualified for a loan
At Zillow Home Loans, we can pre-qualify you in as little as 5 minutes with no impact to your credit score.An equal housing lender. NMLS #10287.



