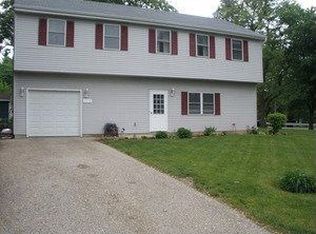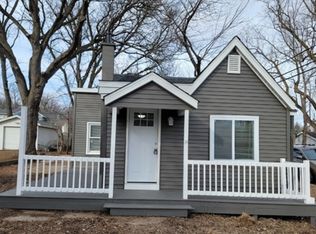Closed
$270,000
2423 Beachside Rd, McHenry, IL 60050
3beds
1,531sqft
Single Family Residence
Built in 1946
10,000 Square Feet Lot
$288,600 Zestimate®
$176/sqft
$2,363 Estimated rent
Home value
$288,600
$263,000 - $315,000
$2,363/mo
Zestimate® history
Loading...
Owner options
Explore your selling options
What's special
Charming 3-Bedroom, 2-Bath Cape Cod Retreat with Romantic Touches and Lake Rights Step into this beautifully remodeled 3-bedroom, 2-bath Cape Cod home, where timeless charm meets modern elegance. Nestled on a double lot surrounded by mature trees, this enchanting property promises a serene lifestyle just moments from the lake. Whether you're seeking a peaceful retreat or a place to entertain in style, this home is a true haven. As you enter, the warmth of rich hardwood floors welcomes you into an open, airy space filled with natural light. The recently updated kitchen is a chef's dream, featuring brand-new Samsung appliances, new Moen faucets, white quartz countertops, and sleek new tiles that bring a sense of luxury to every detail. The inviting bathrooms have been meticulously designed with contemporary fixtures and tiles, offering a spa-like experience that you'll love to unwind in. The home is designed with privacy and comfort in mind, offering a seamless flow between its beautifully appointed spaces. The first floor includes a private in-law suite with a cozy bedroom and a full bath, perfect for family or guests. The spacious family room, with its soaring cathedral ceiling and separate entrance, feels like an elegant hideaway, while the bright and airy eat-in kitchen is the perfect spot for intimate meals, with windows that frame lovely views of your private oasis. Taking care of laundry is a breeze in this house with first floor washer and dryer hook ups. Upstairs, the master suite is a true retreat, complete with its own living space and an office nook that offers a quiet space to work or daydream. It's the perfect place to steal away for a moment of calm. The expansive basement, with natural light, offers endless possibilities-whether as a playroom, home gym, or additional living space. Outside, the romance of this property truly comes to life. The fenced yard is your own private sanctuary, complete with a 7x10 ft dry shed for storage, vegetable garden beds ready for your harvest, and a cement pad perfect for summer gatherings. The wood poles surrounding the fire pit provide the ideal backdrop for twinkling string lights, setting the stage for cozy nights under the stars. With lake rights included, you can enjoy the tranquility of lakeside living whenever you choose. This is more than just a home-it's a place where memories are made, and every moment feels special. Don't miss the chance to call this romantic retreat yours. Come see it today and fall in love with all it has to offer.
Zillow last checked: 8 hours ago
Listing updated: February 25, 2025 at 02:06pm
Listing courtesy of:
Olga Obolonskaya 847-962-4486,
Nova Terra Realty LLC
Bought with:
Kim Alden
Compass
Selena Cuevas
Compass
Source: MRED as distributed by MLS GRID,MLS#: 12218754
Facts & features
Interior
Bedrooms & bathrooms
- Bedrooms: 3
- Bathrooms: 2
- Full bathrooms: 2
Primary bedroom
- Features: Flooring (Carpet), Bathroom (Full)
- Level: Main
- Area: 140 Square Feet
- Dimensions: 14X10
Bedroom 2
- Features: Flooring (Carpet)
- Level: Main
- Area: 120 Square Feet
- Dimensions: 12X10
Bedroom 3
- Features: Flooring (Carpet)
- Level: Second
- Area: 195 Square Feet
- Dimensions: 15X13
Den
- Features: Flooring (Carpet)
- Level: Second
- Area: 130 Square Feet
- Dimensions: 13X10
Family room
- Features: Flooring (Hardwood)
- Level: Main
- Area: 144 Square Feet
- Dimensions: 18X8
Kitchen
- Features: Kitchen (Eating Area-Table Space), Flooring (Hardwood)
- Level: Main
- Area: 225 Square Feet
- Dimensions: 25X9
Laundry
- Features: Flooring (Vinyl)
- Level: Main
- Area: 90 Square Feet
- Dimensions: 10X9
Living room
- Features: Flooring (Hardwood)
- Level: Main
- Area: 154 Square Feet
- Dimensions: 14X11
Loft
- Features: Flooring (Carpet)
- Level: Second
- Area: 130 Square Feet
- Dimensions: 13X10
Office
- Features: Flooring (Carpet)
- Level: Second
- Area: 80 Square Feet
- Dimensions: 10X8
Recreation room
- Features: Flooring (Carpet)
- Level: Second
- Area: 140 Square Feet
- Dimensions: 14X10
Heating
- Natural Gas
Cooling
- Central Air
Appliances
- Included: Double Oven, Dishwasher, Refrigerator
- Laundry: Main Level
Features
- 1st Floor Bedroom, 1st Floor Full Bath
- Basement: Unfinished,Full
Interior area
- Total interior livable area: 1,531 sqft
Property
Parking
- Parking features: Gravel
Accessibility
- Accessibility features: No Disability Access
Features
- Stories: 1
Lot
- Size: 10,000 sqft
- Dimensions: 80X125
Details
- Parcel number: 0921404047
- Special conditions: Home Warranty
- Other equipment: Ceiling Fan(s), Air Purifier
Construction
Type & style
- Home type: SingleFamily
- Architectural style: Cape Cod
- Property subtype: Single Family Residence
Materials
- Vinyl Siding
- Foundation: Concrete Perimeter
- Roof: Asphalt
Condition
- New construction: No
- Year built: 1946
- Major remodel year: 2024
Details
- Warranty included: Yes
Utilities & green energy
- Sewer: Septic Tank
- Water: Well
Community & neighborhood
Community
- Community features: Lake, Water Rights
Location
- Region: Mchenry
- Subdivision: West Shore Beach
HOA & financial
HOA
- Services included: None
Other
Other facts
- Has irrigation water rights: Yes
- Listing terms: Conventional
- Ownership: Fee Simple
Price history
| Date | Event | Price |
|---|---|---|
| 2/7/2025 | Sold | $270,000-1.8%$176/sqft |
Source: | ||
| 1/9/2025 | Contingent | $274,900$180/sqft |
Source: | ||
| 12/18/2024 | Listed for sale | $274,900$180/sqft |
Source: | ||
| 12/13/2024 | Contingent | $274,900$180/sqft |
Source: | ||
| 11/30/2024 | Listed for sale | $274,900+86.4%$180/sqft |
Source: | ||
Public tax history
| Year | Property taxes | Tax assessment |
|---|---|---|
| 2024 | $5,450 +2.4% | $68,146 +11.6% |
| 2023 | $5,325 +5.1% | $61,052 +7.8% |
| 2022 | $5,066 +4.6% | $56,640 +7.4% |
Find assessor info on the county website
Neighborhood: 60050
Nearby schools
GreatSchools rating
- 6/10Valley View Elementary SchoolGrades: K-5Distance: 1.2 mi
- 5/10Parkland SchoolGrades: 6-8Distance: 0.6 mi
Schools provided by the listing agent
- Elementary: Valley View Elementary School
- Middle: Parkland Middle School
- High: Mchenry Campus
- District: 15
Source: MRED as distributed by MLS GRID. This data may not be complete. We recommend contacting the local school district to confirm school assignments for this home.

Get pre-qualified for a loan
At Zillow Home Loans, we can pre-qualify you in as little as 5 minutes with no impact to your credit score.An equal housing lender. NMLS #10287.
Sell for more on Zillow
Get a free Zillow Showcase℠ listing and you could sell for .
$288,600
2% more+ $5,772
With Zillow Showcase(estimated)
$294,372
