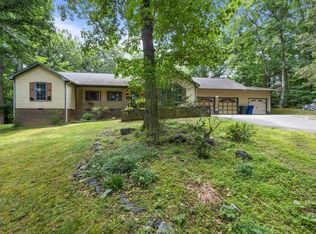Sold for $575,000
$575,000
2423 Lacy Holt Rd, Graham, NC 27253
5beds
3,083sqft
Stick/Site Built, Residential, Single Family Residence
Built in 1974
1.36 Acres Lot
$593,600 Zestimate®
$--/sqft
$2,707 Estimated rent
Home value
$593,600
$558,000 - $629,000
$2,707/mo
Zestimate® history
Loading...
Owner options
Explore your selling options
What's special
Walking into the home by way of the stunning mahogany front doors, you will see all that this gorgeous fully remodeled home has to offer. This beautiful 2 story with an incredible floor plan has so many ALL NEW features: water heater, HVAC, electrical panel, hardwood/carpet, wood deck, gutters, interior and exterior paint. Two primary bedrooms, one main level and one upstairs plus three additional bedrooms upstairs. A huge main level office with french doors, right off the kitchen. Open concept living and dining area with doors to the back deck - an amazing space to entertain! Large mudroom with W/D hookup, utility sink and lots of storage, right off the driveway for easy access into the home. An absolute must see!
Zillow last checked: 8 hours ago
Listing updated: October 06, 2023 at 07:43pm
Listed by:
Samantha Abel 857-400-6284,
West and Woodall Real Estate
Bought with:
Samantha Abel
West and Woodall Real Estate
Source: Triad MLS,MLS#: 1102902 Originating MLS: Greensboro
Originating MLS: Greensboro
Facts & features
Interior
Bedrooms & bathrooms
- Bedrooms: 5
- Bathrooms: 4
- Full bathrooms: 3
- 1/2 bathrooms: 1
- Main level bathrooms: 2
Primary bedroom
- Level: Main
- Dimensions: 16.67 x 26.58
Bedroom 2
- Level: Second
- Dimensions: 16.92 x 13.83
Bedroom 3
- Level: Second
- Dimensions: 13.25 x 12
Bedroom 4
- Level: Second
- Dimensions: 13.25 x 14
Bedroom 5
- Level: Second
- Dimensions: 10.58 x 14
Dining room
- Level: Main
- Dimensions: 13 x 13.25
Entry
- Level: Main
- Dimensions: 6.42 x 5.42
Kitchen
- Level: Main
- Dimensions: 16.08 x 13.25
Laundry
- Level: Main
- Dimensions: 12.92 x 8.67
Living room
- Level: Main
- Dimensions: 21.67 x 13.17
Office
- Level: Main
- Dimensions: 17.33 x 13.67
Other
- Level: Main
- Dimensions: 23.17 x 16.5
Heating
- Heat Pump, Natural Gas
Cooling
- Central Air
Appliances
- Included: Dishwasher, Disposal, Exhaust Fan, Range Hood, Gas Water Heater
- Laundry: Dryer Connection, Main Level, Washer Hookup
Features
- Ceiling Fan(s), Kitchen Island
- Flooring: Engineered Hardwood, Wood
- Basement: Crawl Space
- Attic: Pull Down Stairs
- Number of fireplaces: 1
- Fireplace features: Living Room
Interior area
- Total structure area: 3,083
- Total interior livable area: 3,083 sqft
- Finished area above ground: 3,083
- Finished area below ground: 0
Property
Parking
- Parking features: Driveway, Gravel, No Garage
- Has uncovered spaces: Yes
Features
- Levels: Two
- Stories: 2
- Pool features: None
- Fencing: None
Lot
- Size: 1.36 Acres
- Dimensions: 230 x 235 x 268 x 253
- Features: City Lot, Corner Lot, Not in Flood Zone
Details
- Parcel number: 130412
- Zoning: residential
- Special conditions: Owner Sale
Construction
Type & style
- Home type: SingleFamily
- Property subtype: Stick/Site Built, Residential, Single Family Residence
Materials
- Brick, Composite Siding
Condition
- Year built: 1974
Utilities & green energy
- Sewer: Public Sewer
- Water: Public
Green energy
- Energy efficient items: None
Community & neighborhood
Security
- Security features: Carbon Monoxide Detector(s), Smoke Detector(s)
Location
- Region: Graham
HOA & financial
HOA
- Has HOA: No
Other
Other facts
- Listing agreement: Exclusive Agency
- Listing terms: Cash,Conventional
Price history
| Date | Event | Price |
|---|---|---|
| 10/6/2023 | Sold | $575,000 |
Source: | ||
| 8/23/2023 | Pending sale | $575,000$187/sqft |
Source: | ||
| 8/23/2023 | Listed for sale | $575,000$187/sqft |
Source: | ||
| 7/19/2023 | Pending sale | $575,000$187/sqft |
Source: | ||
| 7/3/2023 | Price change | $575,000-4%$187/sqft |
Source: | ||
Public tax history
| Year | Property taxes | Tax assessment |
|---|---|---|
| 2024 | $2,565 +44.6% | $546,956 +33.2% |
| 2023 | $1,773 +28.8% | $410,524 +93.8% |
| 2022 | $1,377 -1.5% | $211,844 |
Find assessor info on the county website
Neighborhood: 27253
Nearby schools
GreatSchools rating
- 5/10Edwin M Holt ElementaryGrades: K-5Distance: 4.1 mi
- 2/10Southern MiddleGrades: 6-8Distance: 1.6 mi
- 6/10Southern HighGrades: 9-12Distance: 1.8 mi
Schools provided by the listing agent
- Elementary: E.M. Holt
- Middle: Southern
- High: Southern Alamance
Source: Triad MLS. This data may not be complete. We recommend contacting the local school district to confirm school assignments for this home.
Get a cash offer in 3 minutes
Find out how much your home could sell for in as little as 3 minutes with a no-obligation cash offer.
Estimated market value$593,600
Get a cash offer in 3 minutes
Find out how much your home could sell for in as little as 3 minutes with a no-obligation cash offer.
Estimated market value
$593,600
