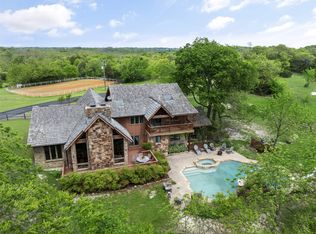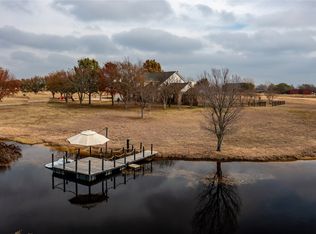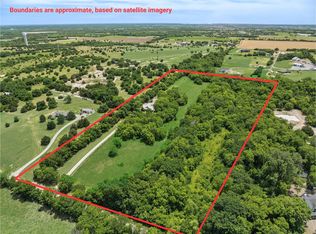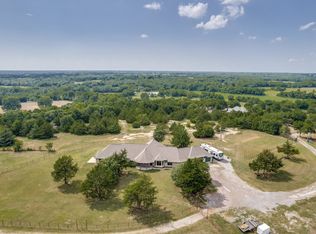Now offered with EXPANDED ACREAGE for a total of 34.5 ag-exempt acres, this estate delivers an even rarer blend of privacy, flexibility, and long-term value! Experience wide-open Texas living without sacrificing luxury — a rare blend of flexibility and refinement just minutes from the charming downtown Van Alstyne. At the heart of it all is a thoughtfully remodeled two-story home, extensively renovated seven years ago under one contractor. Updates include Hardie board siding, fresh paint, and Infinity® Ultrex® windows — known for their strength and durability that outlast traditional vinyl. Inside, you'll find oversized rooms filled with natural light, a chef’s kitchen with a WOLF range, built-in fridge, wine storage, and custom cabinetry.
Off the mudroom, a built-in storm shelter adds peace of mind for safety or storage. The primary suite offers a true retreat, with a private sitting area featuring custom built-ins — ideal for a reading nook, home gym, or lounge. Vaulted cedar tongue-and-groove ceilings with recessed lighting and a spa-like ensuite with garden tub, seated shower, and dual closets complete the space.
Outside, the lifestyle continues. The oversized 2-car garage is joined by a fully insulated 35x54 workshop with two carports — perfect for storage, hobbies, or business. A separate storage building adds even more utility, with electricity and water already in place. Modern comforts include full spray foam insulation, a smartphone-controlled HVAC system, propane-powered instant hot water, and a newly replaced hail-resistant roof (insurance discounts apply). The septic system is professionally serviced three times annually and includes an alarm. Termite protection and concrete pest barriers offer additional peace of mind. Whether you’re homesteading, hosting, or simply seeking room to breathe, this one-of-a-kind property is a true North Texas gem.
Under contract
Price increase: $1M (1/3)
$2,400,000
2423 Sister Grove Rd, Van Alstyne, TX 75495
5beds
3,529sqft
Est.:
Single Family Residence
Built in 2013
34.5 Acres Lot
$-- Zestimate®
$680/sqft
$-- HOA
What's special
Fresh paintBuilt-in fridgeThoughtfully remodeled two-story homePropane-powered instant hot waterWine storageFull spray foam insulationHardie board siding
- 274 days |
- 603 |
- 21 |
Zillow last checked: 8 hours ago
Listing updated: January 20, 2026 at 02:19pm
Listed by:
Kim Davis 0480787 972-332-5823,
Keller Williams Legacy 972-599-7000,
Tommy Stewart 0815442 972-965-7146,
Keller Williams Legacy
Source: NTREIS,MLS#: 20905353
Facts & features
Interior
Bedrooms & bathrooms
- Bedrooms: 5
- Bathrooms: 4
- Full bathrooms: 4
Primary bedroom
- Features: Ceiling Fan(s), Dual Sinks, En Suite Bathroom, Garden Tub/Roman Tub, Separate Shower, Walk-In Closet(s)
- Level: Second
- Dimensions: 23 x 15
Bedroom
- Level: Second
- Dimensions: 11 x 14
Bedroom
- Features: Split Bedrooms, Walk-In Closet(s)
- Level: Second
- Dimensions: 13 x 11
Bedroom
- Features: En Suite Bathroom, Split Bedrooms, Walk-In Closet(s)
- Level: Second
- Dimensions: 11 x 14
Bedroom
- Features: Ceiling Fan(s), Split Bedrooms, Walk-In Closet(s)
- Level: Second
- Dimensions: 11 x 13
Bonus room
- Features: Built-in Features
- Level: Second
- Dimensions: 13 x 15
Dining room
- Level: First
- Dimensions: 13 x 14
Other
- Features: Built-in Features, Dual Sinks, Double Vanity, En Suite Bathroom, Granite Counters, Garden Tub/Roman Tub, Separate Shower
- Level: First
- Dimensions: 8 x 5
Other
- Level: Second
- Dimensions: 5 x 8
Other
- Level: Second
- Dimensions: 12 x 12
Kitchen
- Features: Built-in Features, Kitchen Island, Stone Counters, Sink, Walk-In Pantry
- Level: First
- Dimensions: 16 x 26
Laundry
- Level: Second
- Dimensions: 5 x 8
Living room
- Features: Ceiling Fan(s), Fireplace
- Level: First
- Dimensions: 19 x 18
Mud room
- Level: First
- Dimensions: 6 x 11
Office
- Level: First
- Dimensions: 12 x 11
Heating
- Central, Electric, Zoned
Cooling
- Central Air, Ceiling Fan(s)
Appliances
- Included: Dishwasher, Disposal, Gas Range, Microwave, Refrigerator
- Laundry: Laundry in Utility Room, Stacked
Features
- Chandelier, Cathedral Ceiling(s), Decorative/Designer Lighting Fixtures, Double Vanity, Granite Counters, Kitchen Island, Open Floorplan, Pantry, Cable TV, Vaulted Ceiling(s), Walk-In Closet(s)
- Flooring: Carpet, Ceramic Tile, Wood
- Has basement: No
- Number of fireplaces: 1
- Fireplace features: Wood Burning
Interior area
- Total interior livable area: 3,529 sqft
Video & virtual tour
Property
Parking
- Total spaces: 4
- Parking features: Attached Carport, Additional Parking, Direct Access, Driveway, Garage, Garage Door Opener, Inside Entrance, Oversized, Garage Faces Side
- Attached garage spaces: 2
- Carport spaces: 2
- Covered spaces: 4
- Has uncovered spaces: Yes
Features
- Levels: Two
- Stories: 2
- Patio & porch: Rear Porch, Front Porch, Patio
- Exterior features: Lighting, Rain Gutters, Storage
- Pool features: None
- Fencing: Fenced,Gate,Perimeter,Wire
Lot
- Size: 34.5 Acres
- Features: Acreage, Back Yard, Cleared, Lawn
Details
- Additional structures: Garage(s), Barn(s), Stable(s)
- Parcel number: 132438
- Horse amenities: Barn, Stable(s)
Construction
Type & style
- Home type: SingleFamily
- Architectural style: Detached
- Property subtype: Single Family Residence
Materials
- Vinyl Siding
- Foundation: Slab
- Roof: Composition
Condition
- Year built: 2013
Utilities & green energy
- Sewer: Septic Tank
- Water: Public
- Utilities for property: Propane, Septic Available, Water Available, Cable Available
Community & HOA
Community
- Security: Smoke Detector(s)
- Subdivision: None
HOA
- Has HOA: No
Location
- Region: Van Alstyne
Financial & listing details
- Price per square foot: $680/sqft
- Tax assessed value: $270,105
- Annual tax amount: $9,500
- Date on market: 4/22/2025
- Cumulative days on market: 275 days
Estimated market value
Not available
Estimated sales range
Not available
$3,952/mo
Price history
Price history
| Date | Event | Price |
|---|---|---|
| 1/3/2026 | Price change | $2,400,000+72.7%$680/sqft |
Source: NTREIS #20905353 Report a problem | ||
| 7/3/2025 | Price change | $1,390,000-40.9%$394/sqft |
Source: NTREIS #20905353 Report a problem | ||
| 4/22/2025 | Listed for sale | $2,350,000+74.1%$666/sqft |
Source: NTREIS #20905353 Report a problem | ||
| 4/18/2025 | Listing removed | $1,350,000$383/sqft |
Source: NTREIS #20817197 Report a problem | ||
| 1/18/2025 | Listed for sale | $1,350,000$383/sqft |
Source: NTREIS #20817197 Report a problem | ||
Public tax history
Public tax history
| Year | Property taxes | Tax assessment |
|---|---|---|
| 2025 | -- | $270,105 -25.5% |
| 2024 | $1,323 -12.6% | $362,471 -19.3% |
| 2023 | $1,513 -2.2% | $449,251 +84.1% |
Find assessor info on the county website
BuyAbility℠ payment
Est. payment
$15,639/mo
Principal & interest
$11879
Property taxes
$2920
Home insurance
$840
Climate risks
Neighborhood: 75495
Nearby schools
GreatSchools rating
- 8/10John and Nelda Partin Elementary SchoolGrades: PK-5Distance: 4.5 mi
- 8/10Van Alstyne J High SchoolGrades: 6-8Distance: 3.6 mi
- 7/10Van Alstyne High SchoolGrades: 9-12Distance: 3.5 mi
Schools provided by the listing agent
- Elementary: Bob and Lola Sanford
- High: Van Alstyne
- District: Van Alstyne ISD
Source: NTREIS. This data may not be complete. We recommend contacting the local school district to confirm school assignments for this home.



