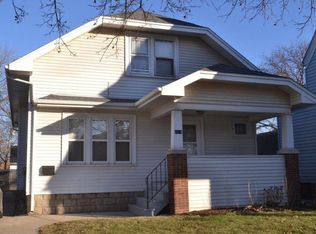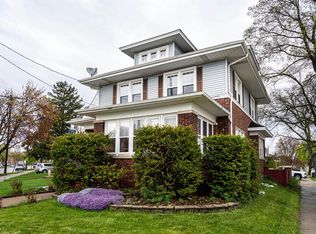As you enter the home you'll be greeted by the foyer, beautiful wood staircase, hardwood floors, and tall ceilings . The living room features a natural fireplace & leads you into the formal dining room which has a patio door to your semi private deck & backyard. The kitchen is situated perfect for cooking. The 3 bdrms are located on the 2nd level and all have hardwood floors. The 3rd bdrm offers a widow's walk that overlooks the backyard. The oversized detached garage is sure to impress as there is a walkup attic waiting to be finished and has endless possibilities. The 3rd garage door opens to the backyard for easy access. This is also a great feature for hosting parties. Being the lot is L shaped the garage and off street parking are located on the side street which is convenient.
This property is off market, which means it's not currently listed for sale or rent on Zillow. This may be different from what's available on other websites or public sources.


