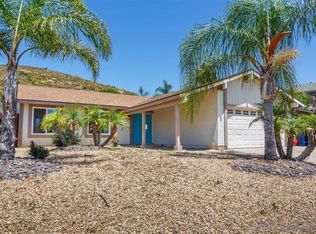2423 Trace Road is tucked away on a quiet cul-de-sac, offering privacy, convenience, and pride of ownership. Upon entering, you are welcomed by a living space that flows seamlessly. There are vaulted ceilings in both the family room and the kitchen. Take advantage of the cozy fireplace this fall and winter. The kitchen is spacious and has plenty of cabinetry. Gas cooking. There is a window above the kitchen sink that overlooks the backyard. There is a window slider off the kitchen that provides seamless access to the backyard. There is a covered patio area off the kitchen that makes for a comfortable outdoor dining area. Back and front yards have drought-resistant landscaping. Adding a spa or pool to the upper part of the backyard will allow you to enjoy spectacular sunsets and sunrises. The backyard of the home is extremely private, as it backs up to open space, with no neighbors behind you. Forced air conditioning and heating. The home is conveniently located near freeways, parks, shopping centers, and schools. Millar Ranch Hiking Trail is three miles away, Steele Canyon Golf Club is five miles away, and Jamul Casino is seven miles away. A total of four bedrooms in the home, each with a closet. Inside laundry room. Attached 2 car garage. New Roof installed in 2015, Heating and Air Conditioning replaced in 2006. Homeowner has lovingly cared for 2423 Trace Road for many years and it truly shows!
This property is off market, which means it's not currently listed for sale or rent on Zillow. This may be different from what's available on other websites or public sources.
