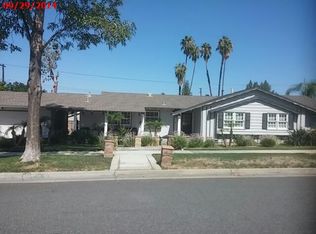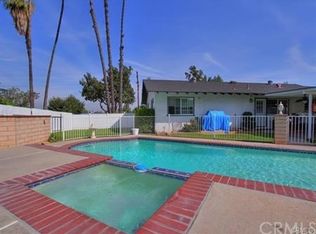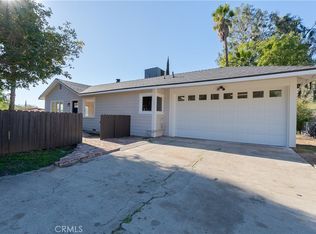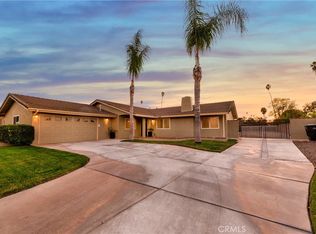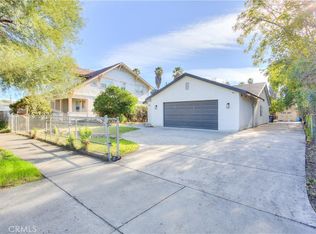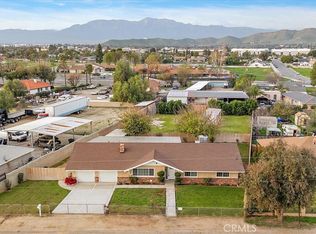Come see this beautiful one story Riverside home located in the Victoria area near Alcott Elementary and Poly High School!! Step inside and be amazed, this three bedroom home with a pool sits on a 13,000+ square foot lot. The updated kitchen has granite countertops, newer floors through, remodeled bathrooms, with a large living room and cozy fireplace, four ceiling fans and AC unit is one year old. electricity has been upgrade to 200 amps so you can hook up your EV toys.
This property features a large driveway and RV parking. Enjoy many family get togethers with a huge backyard perfect for entertaining over 1000 square feet patio with epoxy flooring and three mounts for large TVs, recessed lighting and beautiful pebble TEC pool and fruit trees. This property is a must see!! Turn key ready.
For sale
Listing Provided by:
Miguel Eizenga DRE #01159008 714-269-4073,
Miguel Angel & Associates.
Price cut: $5K (1/10)
$744,900
2424 Central Ave, Riverside, CA 92506
3beds
1,574sqft
Est.:
Single Family Residence
Built in 1957
0.3 Acres Lot
$734,900 Zestimate®
$473/sqft
$-- HOA
What's special
Beautiful pebble tec poolRv parkingFruit treesCozy fireplaceHuge backyardEpoxy flooringMounts for large tvs
- 155 days |
- 1,775 |
- 69 |
Zillow last checked: 8 hours ago
Listing updated: January 12, 2026 at 05:19pm
Listing Provided by:
Miguel Eizenga DRE #01159008 714-269-4073,
Miguel Angel & Associates.
Source: CRMLS,MLS#: PW25186360 Originating MLS: California Regional MLS
Originating MLS: California Regional MLS
Tour with a local agent
Facts & features
Interior
Bedrooms & bathrooms
- Bedrooms: 3
- Bathrooms: 2
- Full bathrooms: 1
- 1/2 bathrooms: 1
- Main level bathrooms: 2
- Main level bedrooms: 3
Rooms
- Room types: Bedroom
Bedroom
- Features: All Bedrooms Down
Bathroom
- Features: Dual Sinks, Full Bath on Main Level, Granite Counters
Kitchen
- Features: Granite Counters
Heating
- Central
Cooling
- Central Air
Appliances
- Included: Gas Oven, Gas Range
- Laundry: Inside
Features
- Breakfast Area, Ceiling Fan(s), Granite Counters, All Bedrooms Down
- Flooring: Laminate, Tile
- Has fireplace: Yes
- Fireplace features: Living Room
- Common walls with other units/homes: No Common Walls
Interior area
- Total interior livable area: 1,574 sqft
Property
Parking
- Total spaces: 2
- Parking features: Paved, Garage Faces Side
- Attached garage spaces: 2
Features
- Levels: One
- Stories: 1
- Entry location: Front Door
- Patio & porch: Concrete, Covered, Open, Patio
- Has private pool: Yes
- Pool features: Fenced, Filtered, In Ground, Pebble, Private
- Has spa: Yes
- Spa features: In Ground, Private
- Fencing: Block,Vinyl,Wood
- Has view: Yes
- View description: Neighborhood
Lot
- Size: 0.3 Acres
- Features: Front Yard, Landscaped, Sprinkler System, Street Level
Details
- Parcel number: 222181004
- Zoning: R1125
- Special conditions: Standard
Construction
Type & style
- Home type: SingleFamily
- Property subtype: Single Family Residence
Materials
- Roof: Composition
Condition
- New construction: No
- Year built: 1957
Utilities & green energy
- Electric: 220 Volts in Garage, 220 Volts For Spa
- Sewer: Public Sewer
- Water: Public
- Utilities for property: Electricity Connected, Natural Gas Connected, Phone Available, Sewer Connected, Water Connected
Community & HOA
Community
- Features: Street Lights
Location
- Region: Riverside
Financial & listing details
- Price per square foot: $473/sqft
- Tax assessed value: $511,842
- Annual tax amount: $5,746
- Date on market: 8/21/2025
- Cumulative days on market: 155 days
- Listing terms: Cash,Cash to New Loan,Conventional
Estimated market value
$734,900
$698,000 - $772,000
$4,120/mo
Price history
Price history
| Date | Event | Price |
|---|---|---|
| 1/10/2026 | Price change | $744,900-0.7%$473/sqft |
Source: | ||
| 12/6/2025 | Price change | $749,900-1.2%$476/sqft |
Source: | ||
| 11/8/2025 | Price change | $758,900-1.2%$482/sqft |
Source: | ||
| 9/27/2025 | Price change | $767,900-1.3%$488/sqft |
Source: | ||
| 9/3/2025 | Price change | $777,777-2.5%$494/sqft |
Source: | ||
Public tax history
Public tax history
| Year | Property taxes | Tax assessment |
|---|---|---|
| 2025 | $5,746 +3.4% | $511,842 +2% |
| 2024 | $5,558 +4.9% | $501,807 +6.5% |
| 2023 | $5,300 +1.9% | $470,969 +2% |
Find assessor info on the county website
BuyAbility℠ payment
Est. payment
$4,613/mo
Principal & interest
$3626
Property taxes
$726
Home insurance
$261
Climate risks
Neighborhood: Victoria
Nearby schools
GreatSchools rating
- 7/10Alcott Elementary SchoolGrades: K-6Distance: 0.1 mi
- 3/10Matthew Gage Middle SchoolGrades: 7-8Distance: 1.3 mi
- 7/10Polytechnic High SchoolGrades: 9-12Distance: 0.3 mi
