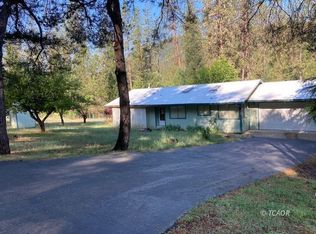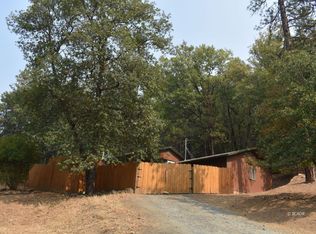Upon entry you will be drawn to the picture windows in the cozy yet spacious living room which offers a step down office or could be used as a family room with a slider to the backyard. This home offers 1,704 sf of living space with 3 bedroom and two full bathrooms. The kitchen is located in the heart of the home with an abundance of cabinetry & counter space. The dining room features a bay window which offers views of the large front yard. Laundry room is conveniently located off of the garage & doubles as a mud/storage room. Master bedroom is spacious and has it's own private bathroom. In addition to the 2 car garage there is a separate heated workshop that offers 936 sf with ample storage space for all of your toys or projects. Vinyl siding, dual pane windows & monitor heating system make this property easy to maintain. Front of the home has a large fenced in yard so as no deer will be eating your flowers or veggies...
This property is off market, which means it's not currently listed for sale or rent on Zillow. This may be different from what's available on other websites or public sources.

