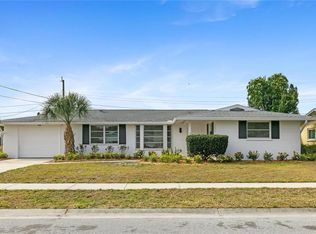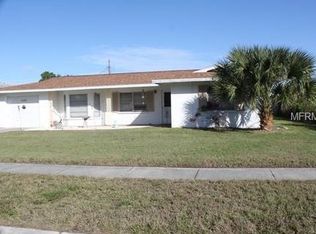Sold for $500,000
$500,000
2424 Post Rd, Sarasota, FL 34231
2beds
1,615sqft
Single Family Residence
Built in 1966
9,000 Square Feet Lot
$463,600 Zestimate®
$310/sqft
$2,566 Estimated rent
Home value
$463,600
$417,000 - $515,000
$2,566/mo
Zestimate® history
Loading...
Owner options
Explore your selling options
What's special
Welcome to this charming move-in ready home in Gulf Gate. This home has LITERALLY been remodeled from the ground up. This starts with the cast iron pipe sewer lines, interior water lines, electric cables buried, a new electric panel, an irrigation well installed and “smart” irrigation system for the lush lawn and landscaping, new stucco on the exterior walls, new hurricane windows and doors including the garage door, and paver walkways and patio. That is just the outside! The interior has been reconfigured to make the best use of all the prior space. The old sunroom formerly lined with jalousie windows is now a sun filled dining room, the laundry room was moved into the house out of the hot garage, the primary bathroom has been redone with a huge shower and new closet configuration. Guests will enjoy the remodeled guest bathroom with the same finishes found in the primary bathroom. The walled off kitchen is now open with beautiful wood cabinets, stainless steel appliances, granite countertops, and an island with room for barstools. The back of the house has a screened lanai that faces the private fenced and landscaped backyard. The area is an oasis for anyone looking for a quiet place to curl up with a book and their beverage of choice. If the new owner wishes to get a little suntan there is an open paver patio in the back as well. There is a ring security system installed. You have to come see this home to appreciate all the thoughtfulness and work that went into it. Even though everything has been cared for and maintained, the purchase includes the balance of a one-year transferable warranty for even more peace of mind. This home is less than 2 miles from Siesta Key Beach, close to the library, shopping and restaurants. Since Gulf Gate is deed restricted, but a voluntary association, you are only looking at 75.00 a year if you want to join the association. No CDD fees or high HOA fees to deal with here! A complete list of the upgrades in this home can be found in the attachments.
Zillow last checked: 8 hours ago
Listing updated: March 13, 2025 at 08:22am
Listing Provided by:
Rita Champlin 941-226-4633,
SARASOTA PARADISE REALTY, INC 941-226-4633,
Montgomery Champlin, PA 941-225-5688,
SARASOTA PARADISE REALTY, INC
Bought with:
Chris Costello, 3475176
RE/MAX PALM REALTY OF VENICE
Source: Stellar MLS,MLS#: A4637569 Originating MLS: Sarasota - Manatee
Originating MLS: Sarasota - Manatee

Facts & features
Interior
Bedrooms & bathrooms
- Bedrooms: 2
- Bathrooms: 2
- Full bathrooms: 2
Primary bedroom
- Features: En Suite Bathroom, Walk-In Closet(s)
- Level: First
- Dimensions: 16x14
Bedroom 2
- Features: Ceiling Fan(s), Built-in Closet
- Level: First
- Dimensions: 14x12
Primary bathroom
- Features: En Suite Bathroom, Exhaust Fan, Granite Counters, Shower No Tub, Single Vanity, Linen Closet
- Level: First
Dining room
- Level: First
- Dimensions: 10x16
Kitchen
- Features: Bar, Granite Counters, Pantry
- Level: First
Laundry
- Level: First
- Dimensions: 10x9
Living room
- Features: Storage Closet
- Level: First
- Dimensions: 27x11
Heating
- Central, Electric
Cooling
- Central Air
Appliances
- Included: Dishwasher, Disposal, Dryer, Electric Water Heater, Ice Maker, Microwave, Range, Refrigerator, Washer, Water Filtration System
- Laundry: Electric Dryer Hookup, Inside, Laundry Room, Washer Hookup
Features
- Ceiling Fan(s), Eating Space In Kitchen, Open Floorplan, Primary Bedroom Main Floor, Solid Wood Cabinets, Stone Counters, Thermostat, Walk-In Closet(s)
- Flooring: Tile
- Windows: Blinds, Storm Window(s), Window Treatments, Hurricane Shutters/Windows
- Has fireplace: No
Interior area
- Total structure area: 2,746
- Total interior livable area: 1,615 sqft
Property
Parking
- Total spaces: 2
- Parking features: Driveway, Garage Door Opener
- Attached garage spaces: 2
- Has uncovered spaces: Yes
- Details: Garage Dimensions: 21x22
Features
- Levels: One
- Stories: 1
- Patio & porch: Patio, Rear Porch, Screened
- Exterior features: Irrigation System, Private Mailbox
Lot
- Size: 9,000 sqft
- Features: Landscaped, Sidewalk
- Residential vegetation: Trees/Landscaped
Details
- Parcel number: 0111060037
- Zoning: RSF3
- Special conditions: None
Construction
Type & style
- Home type: SingleFamily
- Property subtype: Single Family Residence
Materials
- Block, Stucco
- Foundation: Slab
- Roof: Shingle
Condition
- New construction: No
- Year built: 1966
Details
- Warranty included: Yes
Utilities & green energy
- Sewer: Public Sewer
- Water: None
- Utilities for property: BB/HS Internet Available, Cable Connected, Electricity Connected, Public, Sprinkler Well, Underground Utilities, Water Connected
Green energy
- Energy efficient items: Insulation
Community & neighborhood
Security
- Security features: Closed Circuit Camera(s), Security System Leased
Location
- Region: Sarasota
- Subdivision: GULF GATE
HOA & financial
HOA
- Has HOA: Yes
- HOA fee: $6 monthly
- Association name: Forest Balderson
- Association phone: 941-528-8444
Other fees
- Pet fee: $0 monthly
Other financial information
- Total actual rent: 0
Other
Other facts
- Listing terms: Cash,Conventional,FHA,VA Loan
- Ownership: Fee Simple
- Road surface type: Paved
Price history
| Date | Event | Price |
|---|---|---|
| 3/11/2025 | Sold | $500,000-8.9%$310/sqft |
Source: | ||
| 2/13/2025 | Pending sale | $549,000$340/sqft |
Source: | ||
| 1/30/2025 | Listed for sale | $549,000+203.1%$340/sqft |
Source: | ||
| 12/18/2014 | Sold | $181,100-8.1%$112/sqft |
Source: Stellar MLS #A3999222 Report a problem | ||
| 12/17/2014 | Price change | $197,000+3.7%$122/sqft |
Source: REMAX Alliance Group #A3999222 Report a problem | ||
Public tax history
| Year | Property taxes | Tax assessment |
|---|---|---|
| 2025 | -- | $267,528 +2.9% |
| 2024 | $3,274 +4.5% | $259,988 +3% |
| 2023 | $3,133 +12.2% | $252,416 +11.5% |
Find assessor info on the county website
Neighborhood: Gulf Gate Estates
Nearby schools
GreatSchools rating
- 5/10Gulf Gate Elementary SchoolGrades: PK-5Distance: 0.6 mi
- 6/10Brookside Middle SchoolGrades: 6-8Distance: 3.5 mi
- 7/10Riverview High SchoolGrades: PK,9-12Distance: 2.2 mi
Schools provided by the listing agent
- Elementary: Gulf Gate Elementary
- Middle: Brookside Middle
- High: Riverview High
Source: Stellar MLS. This data may not be complete. We recommend contacting the local school district to confirm school assignments for this home.
Get a cash offer in 3 minutes
Find out how much your home could sell for in as little as 3 minutes with a no-obligation cash offer.
Estimated market value$463,600
Get a cash offer in 3 minutes
Find out how much your home could sell for in as little as 3 minutes with a no-obligation cash offer.
Estimated market value
$463,600

