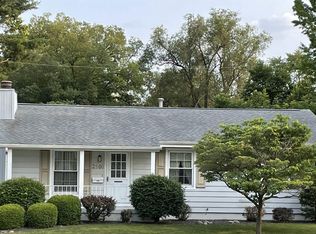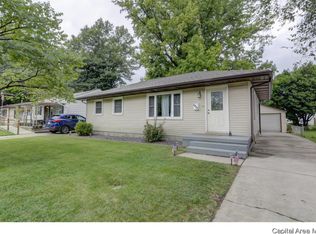Truly move-in ready describes this all brick updated home. Youll like the hardwood floors, updated kitchen & baths, 2 main floor baths, family room in baseent. Large garage, fenced back yard. New furnace/AC Sept. 08. Roof 5 years.
This property is off market, which means it's not currently listed for sale or rent on Zillow. This may be different from what's available on other websites or public sources.

