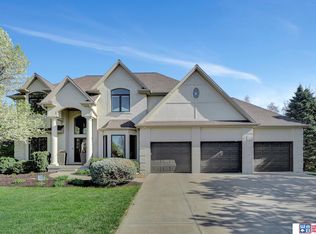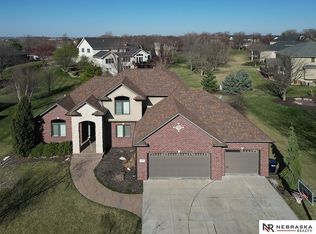Sold for $785,000
$785,000
2424 Ridge Point Cir, Lincoln, NE 68506
6beds
4,551sqft
Single Family Residence
Built in 2003
0.37 Acres Lot
$823,600 Zestimate®
$172/sqft
$3,613 Estimated rent
Home value
$823,600
$782,000 - $865,000
$3,613/mo
Zestimate® history
Loading...
Owner options
Explore your selling options
What's special
Welcome to this exquisite 6 bed, 5 bath home nestled in one of the most sought-after neighborhoods in South Lincoln! This stunning residence is offering luxury living at its finest. As you step inside, you'll be greeted by an impressive foyer that leads you to the heart of the home: a sprawling, light-filled great room with soaring ceilings and elegant finishes throughout. The large, beautiful kitchen is sure to impress any chef, featuring stainless steel appliances, custom cabinetry, and ample storage and counter space for preparing meals and entertaining guests. The main floor also features the primary suite with walk in closets and two office spaces, perfect for working from home or creating a quiet retreat for studying and reading. With 4 Bedrooms upstairs and 1 down, there is plenty of space for everyone. Located in one of the most desirable areas of Lincoln, this home is just moments away from top-rated schools, shopping, dining, and entertainment. Schedule your showing today.
Zillow last checked: 8 hours ago
Listing updated: April 13, 2024 at 06:37am
Listed by:
Don Dahlquist 402-429-5342,
HOME Real Estate
Bought with:
Tammy Peter, 20100479
Woods Bros Realty
Source: GPRMLS,MLS#: 22308958
Facts & features
Interior
Bedrooms & bathrooms
- Bedrooms: 6
- Bathrooms: 5
- Full bathrooms: 3
- 3/4 bathrooms: 1
- 1/2 bathrooms: 1
- Main level bathrooms: 2
Primary bedroom
- Features: Wall/Wall Carpeting, Ceiling Fan(s)
- Level: Main
- Area: 210
- Dimensions: 15 x 14
Bedroom 2
- Features: Wall/Wall Carpeting, Ceiling Fan(s)
- Level: Second
- Area: 168
- Dimensions: 14 x 12
Bedroom 3
- Features: Wall/Wall Carpeting, Ceiling Fan(s)
- Level: Second
- Area: 180
- Dimensions: 15 x 12
Bedroom 4
- Features: Wall/Wall Carpeting, Ceiling Fan(s)
- Level: Second
- Area: 180
- Dimensions: 15 x 12
Bedroom 5
- Features: Wall/Wall Carpeting, Ceiling Fan(s)
- Level: Second
- Area: 192
- Dimensions: 16 x 12
Primary bathroom
- Features: Full
Dining room
- Features: Wood Floor
- Level: Main
- Area: 168
- Dimensions: 14 x 12
Family room
- Features: Wood Floor
- Level: Main
- Area: 630
- Dimensions: 35 x 18
Kitchen
- Features: Wood Floor
- Level: Main
- Area: 266
- Dimensions: 19 x 14
Living room
- Features: Wood Floor, Fireplace, Cath./Vaulted Ceiling, 9'+ Ceiling, Ceiling Fan(s)
- Level: Main
- Area: 361
- Dimensions: 19 x 19
Basement
- Area: 2124
Office
- Features: Wall/Wall Carpeting
- Level: Main
- Area: 143
- Dimensions: 13 x 11
Heating
- Natural Gas, Electric, Forced Air, Heat Pump
Cooling
- Central Air
Appliances
- Included: Oven, Refrigerator, Water Softener, Dishwasher, Disposal, Microwave, Cooktop
- Laundry: Vinyl Floor
Features
- Wet Bar, High Ceilings, Ceiling Fan(s), Drain Tile, Formal Dining Room, Pantry
- Flooring: Wood, Vinyl, Carpet, Concrete
- Basement: Daylight,Walk-Out Access
- Number of fireplaces: 2
- Fireplace features: Living Room, Direct-Vent Gas Fire
Interior area
- Total structure area: 4,551
- Total interior livable area: 4,551 sqft
- Finished area above ground: 3,501
- Finished area below ground: 1,050
Property
Parking
- Total spaces: 3
- Parking features: Attached, Garage Door Opener
- Attached garage spaces: 3
Features
- Levels: One and One Half
- Patio & porch: Porch, Patio, Deck
- Exterior features: Sprinkler System, Drain Tile
- Fencing: None
Lot
- Size: 0.37 Acres
- Dimensions: 56 x 129 x 51 x 92 x 140
- Features: Over 1/4 up to 1/2 Acre, City Lot, Cul-De-Sac, Subdivided, Public Sidewalk, Curb Cut, Curb and Gutter
Details
- Parcel number: 0913458013000
- Zoning: 15x11
- Other equipment: Sump Pump
Construction
Type & style
- Home type: SingleFamily
- Architectural style: Traditional
- Property subtype: Single Family Residence
Materials
- Brick/Other
- Foundation: Concrete Perimeter
- Roof: Composition
Condition
- Not New and NOT a Model
- New construction: No
- Year built: 2003
Utilities & green energy
- Sewer: Public Sewer
- Water: Public
- Utilities for property: Cable Available, Electricity Available, Natural Gas Available, Water Available, Sewer Available, Storm Sewer, Phone Available, Fiber Optic
Community & neighborhood
Security
- Security features: Security System
Location
- Region: Lincoln
- Subdivision: Ridge Point
HOA & financial
HOA
- Has HOA: Yes
- HOA fee: $200 annually
- Services included: Common Area Maintenance
- Association name: Ridge South Home Owners
Other
Other facts
- Listing terms: VA Loan,FHA,Conventional,Cash
- Ownership: Fee Simple
Price history
| Date | Event | Price |
|---|---|---|
| 7/13/2023 | Sold | $785,000-1.8%$172/sqft |
Source: | ||
| 5/30/2023 | Pending sale | $799,000$176/sqft |
Source: | ||
| 5/2/2023 | Price change | $799,000-3.2%$176/sqft |
Source: | ||
| 4/26/2023 | Price change | $825,000-2.9%$181/sqft |
Source: | ||
| 4/11/2023 | Listed for sale | $850,000+98.6%$187/sqft |
Source: | ||
Public tax history
| Year | Property taxes | Tax assessment |
|---|---|---|
| 2024 | $10,302 -12.7% | $738,700 +5% |
| 2023 | $11,794 +0.1% | $703,700 +18.8% |
| 2022 | $11,782 -0.2% | $592,500 |
Find assessor info on the county website
Neighborhood: 68506
Nearby schools
GreatSchools rating
- 5/10Ruth Hill Elementary SchoolGrades: PK-5Distance: 1.2 mi
- 7/10Scott Middle SchoolGrades: 6-8Distance: 0.2 mi
- 5/10Southwest High SchoolGrades: 9-12Distance: 0.9 mi
Schools provided by the listing agent
- Elementary: Adams
- Middle: Scott
- High: Lincoln Southwest
- District: Lincoln Public Schools
Source: GPRMLS. This data may not be complete. We recommend contacting the local school district to confirm school assignments for this home.
Get pre-qualified for a loan
At Zillow Home Loans, we can pre-qualify you in as little as 5 minutes with no impact to your credit score.An equal housing lender. NMLS #10287.

