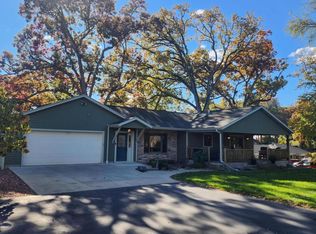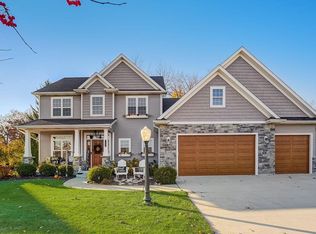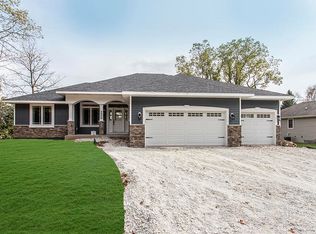This custom built walk out ranch is priced well under the current appraised value. Situated on almost a 1/2 acre with mature trees, this 4BR 3BA gem, boasts a 4 car attached garage and a circular driveway. The granite counters and breakfast bar in the kitchen will bring out the chef in you. The 2nd full kitchen in the LL is convenient for those who entertain often. Gatherings can be easy with a spacious LR open to the kitchen and cozy den with a stone FP. The spa-like MBR has a large WIC, shower, and tub.
This property is off market, which means it's not currently listed for sale or rent on Zillow. This may be different from what's available on other websites or public sources.



