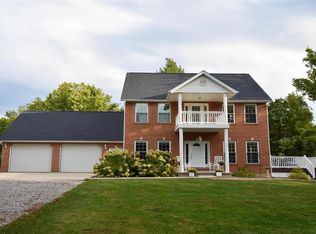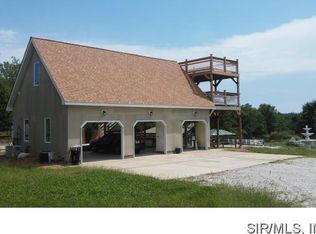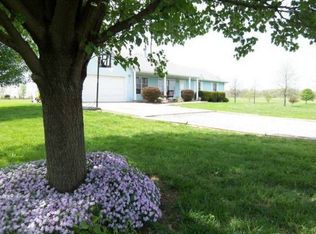Closed
Listing Provided by:
Angela D Welge 618-550-9060,
RE/MAX Preferred
Bought with: eXp Realty
$520,000
2424 Trout Camp Rd, Waterloo, IL 62298
3beds
3,120sqft
Single Family Residence
Built in 1994
5 Acres Lot
$500,800 Zestimate®
$167/sqft
$2,738 Estimated rent
Home value
$500,800
$476,000 - $526,000
$2,738/mo
Zestimate® history
Loading...
Owner options
Explore your selling options
What's special
Welcome to 2424 Trout Camp Road in Waterloo, IL! Set on 5 serene acres with tree-lined frontage, this 3 bedroom, 2.5 bath home offers the perfect combination of country privacy and modern updates. Just 12 minutes to all the dining and shopping of charming downtown Waterloo, IL. Or hop on Bluff Road for a short 30 minute commute to work, professional sports, concerts, museum, and exceptional dining opportunities in St. Louis. Outdoor Living at Its Best!! The hightlight of this property is the incredible views and the the inground fiberglass pool (new pump 2023, heater hookups ready). A 14x47deck spans the back of the home overlooking rolling the fields and breathtaking sunsets. Stylish & Functional Interior: The remodeled kitchen impresses with timeless white cabinetry, composite countertops, stainless appliances (Samsung Smart electric range, refrigerator, microwave & dishwasher), stainless sink, and a spacious pantry. Split bedroom floor plan. The primary suite features dual closets and a fully remodeled bath with new vanity, tub, shower, toilet, and lighting. The living room is cozy with a shiplap fireplace with electric insert and access to deck. Luxury Vinyl Plank flooring runs throughout much of the main level. The walkout basement is mostly finished and freshly painted—perfect for a recreation area, office, playroom, or hobby space. An oversized 24x28 garage plus a 40x27 outbuilding provide excellent storage, workshop, or hobby options. Modern Comforts & Connectivity with HTC Fiber Internet for reliable high-speed service (ideal for remote work, streaming & gaming). Newer Roof (2019) & HVAC (2018). Public water (Fountain Water District), private septic, propane tank. Located in the Valmeyer School District. No restrictions (other than county). Don’t miss the opportunity to enjoy the best of country living with modern conveniences—all just a short drive to town!
Zillow last checked: 8 hours ago
Listing updated: January 14, 2026 at 11:31am
Listing Provided by:
Angela D Welge 618-550-9060,
RE/MAX Preferred
Bought with:
Monica Schmidt, 475172686
eXp Realty
Source: MARIS,MLS#: 25063005 Originating MLS: Southwestern Illinois Board of REALTORS
Originating MLS: Southwestern Illinois Board of REALTORS
Facts & features
Interior
Bedrooms & bathrooms
- Bedrooms: 3
- Bathrooms: 3
- Full bathrooms: 2
- 1/2 bathrooms: 1
- Main level bathrooms: 2
- Main level bedrooms: 3
Heating
- Forced Air, Propane
Cooling
- Central Air
Appliances
- Included: Dishwasher, Dryer, Microwave, Gas Range, Refrigerator, Washer
Features
- Ceiling Fan(s), Eat-in Kitchen, Separate Dining, Workshop/Hobby Area
- Basement: Concrete,Partially Finished,Full,Walk-Out Access
- Number of fireplaces: 1
- Fireplace features: Electric, Living Room
Interior area
- Total structure area: 3,120
- Total interior livable area: 3,120 sqft
- Finished area above ground: 1,620
- Finished area below ground: 1,500
Property
Parking
- Total spaces: 2
- Parking features: Attached, Driveway, Garage, Garage Door Opener, Garage Faces Front
- Garage spaces: 2
- Has uncovered spaces: Yes
Features
- Levels: One
- Has private pool: Yes
- Pool features: Fenced, In Ground
Lot
- Size: 5 Acres
Details
- Parcel number: 0731100005000
- Special conditions: Standard
Construction
Type & style
- Home type: SingleFamily
- Architectural style: Ranch
- Property subtype: Single Family Residence
Materials
- Vinyl Siding
- Foundation: Concrete Perimeter
- Roof: Architectural Shingle
Condition
- Year built: 1994
Utilities & green energy
- Electric: Single Phase
- Sewer: Septic Tank
- Water: Public
- Utilities for property: Propane
Community & neighborhood
Location
- Region: Waterloo
- Subdivision: Tarathan Oaks
Other
Other facts
- Listing terms: Cash,Conventional,FHA,VA Loan
Price history
| Date | Event | Price |
|---|---|---|
| 1/14/2026 | Sold | $520,000+1%$167/sqft |
Source: | ||
| 10/27/2025 | Contingent | $515,000$165/sqft |
Source: | ||
| 10/15/2025 | Price change | $515,000-1.9%$165/sqft |
Source: | ||
| 9/30/2025 | Listed for sale | $525,000+98.1%$168/sqft |
Source: | ||
| 2/28/2019 | Sold | $265,000-1.5%$85/sqft |
Source: | ||
Public tax history
| Year | Property taxes | Tax assessment |
|---|---|---|
| 2024 | -- | $110,850 +8.8% |
| 2023 | -- | $101,870 -15% |
| 2022 | -- | $119,900 +14% |
Find assessor info on the county website
Neighborhood: 62298
Nearby schools
GreatSchools rating
- 5/10Valmeyer Elementary SchoolGrades: PK-5Distance: 1.4 mi
- 2/10Valmeyer Jr High SchoolGrades: 6-8Distance: 1.4 mi
- 8/10Valmeyer High SchoolGrades: 9-12Distance: 1.4 mi
Schools provided by the listing agent
- Elementary: Valmeyer Dist 3
- Middle: Valmeyer Dist 3
- High: Valmeyer
Source: MARIS. This data may not be complete. We recommend contacting the local school district to confirm school assignments for this home.

Get pre-qualified for a loan
At Zillow Home Loans, we can pre-qualify you in as little as 5 minutes with no impact to your credit score.An equal housing lender. NMLS #10287.
Sell for more on Zillow
Get a free Zillow Showcase℠ listing and you could sell for .
$500,800
2% more+ $10,016
With Zillow Showcase(estimated)
$510,816

