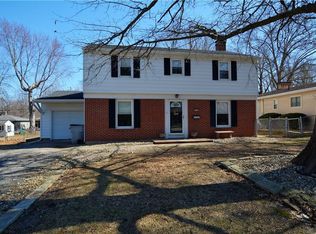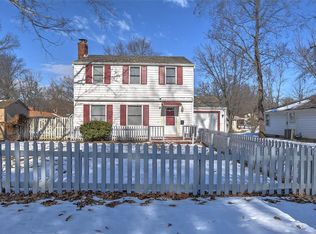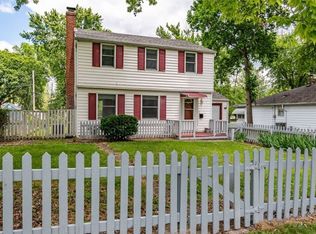Sold for $125,000
$125,000
2424 W Forest Ave, Decatur, IL 62522
3beds
1,724sqft
Single Family Residence
Built in 1960
9,583.2 Square Feet Lot
$156,700 Zestimate®
$73/sqft
$1,487 Estimated rent
Home value
$156,700
$143,000 - $171,000
$1,487/mo
Zestimate® history
Loading...
Owner options
Explore your selling options
What's special
Nice ranch in West End near the park! This home is priced to sell. Several rooms have the original hardwood floors. Three bedroom including Master with en suite. Second bathroom in the hallway. Living room with gas fireplace. The kitchen opens to the dining room and slider doors to the back deck which is great for entertaining guests. There is also a four season room. Two car attached garage. Front porch and on a corner lot.
Zillow last checked: 8 hours ago
Listing updated: January 12, 2024 at 11:44am
Listed by:
Jason White 217-875-0555,
Brinkoetter REALTORS®
Bought with:
Daniel Gordon, 471022027
RE/MAX Choice
Source: CIBR,MLS#: 6230311 Originating MLS: Central Illinois Board Of REALTORS
Originating MLS: Central Illinois Board Of REALTORS
Facts & features
Interior
Bedrooms & bathrooms
- Bedrooms: 3
- Bathrooms: 2
- Full bathrooms: 2
Primary bedroom
- Description: Flooring: Carpet
- Level: Main
Bedroom
- Description: Flooring: Carpet
- Level: Main
Bedroom
- Description: Flooring: Carpet
- Level: Main
Primary bathroom
- Description: Flooring: Laminate
- Level: Main
Dining room
- Level: Main
Family room
- Level: Main
Other
- Description: Flooring: Laminate
- Level: Main
Kitchen
- Description: Flooring: Laminate
- Level: Main
Laundry
- Level: Basement
Living room
- Description: Flooring: Hardwood
- Level: Main
Heating
- Forced Air
Cooling
- Central Air, Whole House Fan
Appliances
- Included: Dryer, Dishwasher, Gas Water Heater, Microwave, Range, Refrigerator, Washer
Features
- Fireplace, Kitchen Island, Bath in Primary Bedroom, Main Level Primary
- Basement: Finished,Unfinished,Full
- Number of fireplaces: 1
- Fireplace features: Gas, Family/Living/Great Room
Interior area
- Total structure area: 1,724
- Total interior livable area: 1,724 sqft
- Finished area above ground: 1,724
- Finished area below ground: 0
Property
Parking
- Total spaces: 2
- Parking features: Attached, Garage
- Attached garage spaces: 2
Features
- Levels: One
- Stories: 1
- Patio & porch: Front Porch, Deck
- Exterior features: Deck, Fence
- Fencing: Yard Fenced
Lot
- Size: 9,583 sqft
Details
- Parcel number: 041217427011
- Zoning: RES
- Special conditions: None
Construction
Type & style
- Home type: SingleFamily
- Architectural style: Ranch
- Property subtype: Single Family Residence
Materials
- Brick
- Foundation: Basement
- Roof: Shingle
Condition
- Year built: 1960
Utilities & green energy
- Sewer: Public Sewer
- Water: Public
Community & neighborhood
Location
- Region: Decatur
- Subdivision: University Place 12 Add
Other
Other facts
- Road surface type: Concrete
Price history
| Date | Event | Price |
|---|---|---|
| 1/29/2024 | Listing removed | -- |
Source: Zillow Rentals Report a problem | ||
| 1/16/2024 | Listed for rent | $1,595$1/sqft |
Source: Zillow Rentals Report a problem | ||
| 1/11/2024 | Sold | $125,000$73/sqft |
Source: | ||
| 12/29/2023 | Pending sale | $125,000$73/sqft |
Source: | ||
| 12/9/2023 | Contingent | $125,000$73/sqft |
Source: | ||
Public tax history
| Year | Property taxes | Tax assessment |
|---|---|---|
| 2024 | $4,020 +1.4% | $47,526 +3.7% |
| 2023 | $3,965 +4.1% | $45,843 +6% |
| 2022 | $3,808 +7.7% | $43,230 +7.1% |
Find assessor info on the county website
Neighborhood: 62522
Nearby schools
GreatSchools rating
- 2/10Dennis Lab SchoolGrades: PK-8Distance: 0.8 mi
- 2/10Macarthur High SchoolGrades: 9-12Distance: 1.4 mi
- 2/10Eisenhower High SchoolGrades: 9-12Distance: 3.3 mi
Schools provided by the listing agent
- District: Decatur Dist 61
Source: CIBR. This data may not be complete. We recommend contacting the local school district to confirm school assignments for this home.
Get pre-qualified for a loan
At Zillow Home Loans, we can pre-qualify you in as little as 5 minutes with no impact to your credit score.An equal housing lender. NMLS #10287.


