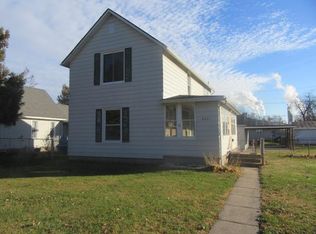Closed
$125,000
2425 Barker St, Clinton, IA 52732
2beds
1,198sqft
Townhouse, Single Family Residence
Built in 1900
6,534 Square Feet Lot
$126,200 Zestimate®
$104/sqft
$836 Estimated rent
Home value
$126,200
$90,000 - $178,000
$836/mo
Zestimate® history
Loading...
Owner options
Explore your selling options
What's special
**Charming 1.5-Story Home with Modern Updates and Ample Outdoor Space** Welcome to this beautiful 1.5-story home featuring 2 bedrooms, 1 bath, and an abundance of delightful features! From the moment you arrive, you'll appreciate the inviting curb appeal and the many thoughtful updates throughout. Step inside to discover a spacious and bright main level with a recently remodeled bathroom featuring a walk-in shower and main level laundry area, making daily chores a breeze. Enjoy relaxing in the cozy 3-season front porch, perfect for sipping your morning coffee or unwinding in the evenings. At the back of the home, you'll find a huge screened-in porch, ideal for entertaining, enjoying warm summer evenings, or simply having some extra space to relax in peace. The fenced-in yard offers plenty of privacy and room for outdoor activities, while the oversized detached 2-car garage provides space for your vehicles, tools, and storage needs. With low-maintenance landscaping, you'll have more time to enjoy your beautiful home. Additional updates include a new roof and replacement windows, ensuring your home is as efficient as it is charming. This move-in ready home is a must-see - schedule your showing today and make it yours!
Zillow last checked: 8 hours ago
Listing updated: February 06, 2026 at 08:30pm
Listing courtesy of:
Charlotte Courtney 563-249-9170,
Mel Foster Co. Clinton
Bought with:
Nancy Murphy
eXp Realty
Source: MRED as distributed by MLS GRID,MLS#: QC4261565
Facts & features
Interior
Bedrooms & bathrooms
- Bedrooms: 2
- Bathrooms: 1
- Full bathrooms: 1
Primary bedroom
- Features: Flooring (Carpet)
- Level: Main
- Area: 121 Square Feet
- Dimensions: 11x11
Bedroom 2
- Features: Flooring (Carpet)
- Level: Second
- Area: 156 Square Feet
- Dimensions: 13x12
Other
- Features: Flooring (Other)
- Level: Main
- Area: 112 Square Feet
- Dimensions: 16x7
Other
- Features: Flooring (Other)
- Level: Main
- Area: 405 Square Feet
- Dimensions: 27x15
Dining room
- Features: Flooring (Carpet)
- Level: Main
- Area: 143 Square Feet
- Dimensions: 13x11
Kitchen
- Features: Kitchen (Eating Area-Table Space), Flooring (Laminate)
- Level: Main
- Area: 168 Square Feet
- Dimensions: 14x12
Laundry
- Features: Flooring (Hardwood)
- Level: Main
- Area: 28 Square Feet
- Dimensions: 4x7
Living room
- Features: Flooring (Carpet)
- Level: Main
- Area: 234 Square Feet
- Dimensions: 13x18
Heating
- Forced Air, Natural Gas
Cooling
- Central Air
Appliances
- Included: Dishwasher, Dryer, Range, Refrigerator, Washer
Features
- Basement: Cellar,Egress Window
Interior area
- Total interior livable area: 1,198 sqft
Property
Parking
- Total spaces: 2
- Parking features: Yes, Detached, Garage
- Garage spaces: 2
Features
- Stories: 1
- Patio & porch: Screened
- Fencing: Fenced
Lot
- Size: 6,534 sqft
- Dimensions: 50x127
- Features: Level
Details
- Parcel number: 8201860000
Construction
Type & style
- Home type: Townhouse
- Property subtype: Townhouse, Single Family Residence
Materials
- Vinyl Siding
Condition
- New construction: No
- Year built: 1900
Utilities & green energy
- Sewer: Public Sewer
- Water: Public
Community & neighborhood
Location
- Region: Clinton
- Subdivision: Chancy Park
Other
Other facts
- Listing terms: FHA
Price history
| Date | Event | Price |
|---|---|---|
| 9/23/2025 | Sold | $125,000+1.7%$104/sqft |
Source: | ||
| 8/19/2025 | Contingent | $122,900$103/sqft |
Source: | ||
| 7/10/2025 | Price change | $122,900-1.6%$103/sqft |
Source: | ||
| 5/20/2025 | Listed for sale | $124,900$104/sqft |
Source: | ||
| 5/10/2025 | Contingent | $124,900$104/sqft |
Source: | ||
Public tax history
| Year | Property taxes | Tax assessment |
|---|---|---|
| 2024 | $1,150 +19% | $73,100 |
| 2023 | $966 +0.2% | $73,100 +37.9% |
| 2022 | $964 -6% | $53,001 |
Find assessor info on the county website
Neighborhood: 52732
Nearby schools
GreatSchools rating
- 7/10Bluff Elementary SchoolGrades: PK-5Distance: 0.9 mi
- 4/10Clinton Middle SchoolGrades: 6-8Distance: 2.7 mi
- 3/10Clinton High SchoolGrades: 9-12Distance: 1.2 mi
Schools provided by the listing agent
- High: Clinton High
Source: MRED as distributed by MLS GRID. This data may not be complete. We recommend contacting the local school district to confirm school assignments for this home.
Get pre-qualified for a loan
At Zillow Home Loans, we can pre-qualify you in as little as 5 minutes with no impact to your credit score.An equal housing lender. NMLS #10287.
