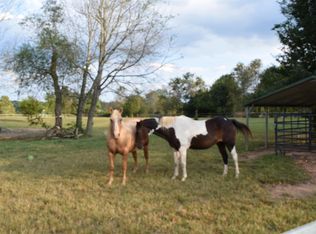Closed
$345,000
2425 Chester Harris Rd, Woodlawn, TN 37191
3beds
1,592sqft
Single Family Residence, Residential
Built in 1991
2.01 Acres Lot
$357,900 Zestimate®
$217/sqft
$1,880 Estimated rent
Home value
$357,900
$340,000 - $376,000
$1,880/mo
Zestimate® history
Loading...
Owner options
Explore your selling options
What's special
Move to the country on 2 acres featuring a huge 40x30 ft detached 3 bay work shop with new lighting and shelves in 2020. Plus there is a bonus 347 Sq ft attached den for a total of 1939 sq ft. In 2021 there was a new roof installed as well as the crawlspace was encapsulated and all new laminate flooring in most of the home and half bath fully remodeled. Master suite on the main floor can fit large furniture. Two bedrooms upstairs and a bonus/rec room for exercising, movie night, library, or maybe an extra bedroom. No HOA and only county taxes.
Zillow last checked: 8 hours ago
Listing updated: March 20, 2023 at 12:19pm
Listing Provided by:
Donald G. Martin, MRP, ABR, SRS, Broker 615-306-7676,
Haus Realty & Management LLC
Bought with:
Cheryl Hood, 351030
Coldwell Banker Conroy, Marable & Holleman
Source: RealTracs MLS as distributed by MLS GRID,MLS#: 2477717
Facts & features
Interior
Bedrooms & bathrooms
- Bedrooms: 3
- Bathrooms: 3
- Full bathrooms: 2
- 1/2 bathrooms: 1
- Main level bedrooms: 1
Bedroom 1
- Area: 204 Square Feet
- Dimensions: 12x17
Bedroom 2
- Features: Extra Large Closet
- Level: Extra Large Closet
- Area: 140 Square Feet
- Dimensions: 10x14
Bedroom 3
- Features: Extra Large Closet
- Level: Extra Large Closet
- Area: 156 Square Feet
- Dimensions: 12x13
Bonus room
- Features: Second Floor
- Level: Second Floor
- Area: 143 Square Feet
- Dimensions: 11x13
Den
- Area: 364 Square Feet
- Dimensions: 26x14
Kitchen
- Features: Eat-in Kitchen
- Level: Eat-in Kitchen
- Area: 280 Square Feet
- Dimensions: 14x20
Living room
- Area: 238 Square Feet
- Dimensions: 14x17
Heating
- Central, Electric
Cooling
- Central Air, Electric
Appliances
- Included: Dishwasher, Microwave, Refrigerator, Electric Oven, Electric Range
- Laundry: Utility Connection
Features
- Ceiling Fan(s), Storage, Primary Bedroom Main Floor, High Speed Internet
- Flooring: Carpet, Laminate, Vinyl
- Basement: Crawl Space
- Number of fireplaces: 1
- Fireplace features: Living Room, Gas
Interior area
- Total structure area: 1,592
- Total interior livable area: 1,592 sqft
- Finished area above ground: 1,592
Property
Parking
- Total spaces: 9
- Parking features: Detached, Gravel
- Garage spaces: 3
- Uncovered spaces: 6
Features
- Levels: Two
- Stories: 2
- Patio & porch: Porch, Covered, Deck
- Fencing: Chain Link
- Has view: Yes
- View description: Valley
Lot
- Size: 2.01 Acres
- Features: Sloped
Details
- Parcel number: 063098E E 00800 00021098E
- Special conditions: Standard
- Other equipment: Air Purifier
Construction
Type & style
- Home type: SingleFamily
- Architectural style: Cape Cod
- Property subtype: Single Family Residence, Residential
Materials
- Vinyl Siding
- Roof: Shingle
Condition
- New construction: No
- Year built: 1991
Utilities & green energy
- Sewer: Septic Tank
- Water: Public
- Utilities for property: Electricity Available, Water Available, Cable Connected
Community & neighborhood
Location
- Region: Woodlawn
- Subdivision: Rural
Price history
| Date | Event | Price |
|---|---|---|
| 3/17/2023 | Sold | $345,000-1.4%$217/sqft |
Source: | ||
| 1/23/2023 | Contingent | $349,900$220/sqft |
Source: | ||
| 1/20/2023 | Listed for sale | $349,900+52.4%$220/sqft |
Source: | ||
| 2/20/2020 | Sold | $229,650-0.2%$144/sqft |
Source: | ||
| 1/16/2020 | Listed for sale | $230,000+4.5%$144/sqft |
Source: Benchmark Realty, LLC #2114295 Report a problem | ||
Public tax history
| Year | Property taxes | Tax assessment |
|---|---|---|
| 2024 | $1,817 +25.7% | $86,500 +79% |
| 2023 | $1,445 | $48,325 |
| 2022 | $1,445 0% | $48,325 |
Find assessor info on the county website
Neighborhood: 37191
Nearby schools
GreatSchools rating
- 7/10Woodlawn Elementary SchoolGrades: PK-5Distance: 5.8 mi
- 6/10New Providence Middle SchoolGrades: 6-8Distance: 8.5 mi
- 4/10Northwest High SchoolGrades: 9-12Distance: 8.1 mi
Schools provided by the listing agent
- Elementary: Woodlawn Elementary
- Middle: New Providence Middle
- High: Northwest High School
Source: RealTracs MLS as distributed by MLS GRID. This data may not be complete. We recommend contacting the local school district to confirm school assignments for this home.
Get a cash offer in 3 minutes
Find out how much your home could sell for in as little as 3 minutes with a no-obligation cash offer.
Estimated market value$357,900
Get a cash offer in 3 minutes
Find out how much your home could sell for in as little as 3 minutes with a no-obligation cash offer.
Estimated market value
$357,900
