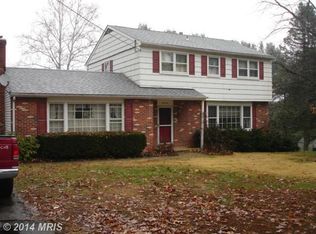Sold for $398,500
$398,500
2425 Clydesdale Rd, Finksburg, MD 21048
4beds
1,980sqft
Single Family Residence
Built in 1969
0.47 Acres Lot
$407,600 Zestimate®
$201/sqft
$2,914 Estimated rent
Home value
$407,600
$371,000 - $448,000
$2,914/mo
Zestimate® history
Loading...
Owner options
Explore your selling options
What's special
Four bedroom 2 1/2 bath 2 story in a very convenient location close to route 795. Corner lot on a cul de sac. Wood floors. Nice sized rooms. Eat in kitchen. Formal Dining room and large 1st floor family room. Roof replaced December 2022. Septic repair March 2025. Estate sale being sold as is.
Zillow last checked: 8 hours ago
Listing updated: August 25, 2025 at 02:28am
Listed by:
Jamie Billingslea 410-259-1608,
Billingslea Ins/Real Estate
Bought with:
Donna Moffett, 63091
EXP Realty, LLC
Source: Bright MLS,MLS#: MDCR2027584
Facts & features
Interior
Bedrooms & bathrooms
- Bedrooms: 4
- Bathrooms: 3
- Full bathrooms: 2
- 1/2 bathrooms: 1
- Main level bathrooms: 1
Bedroom 1
- Features: Attached Bathroom, Flooring - Wood
- Level: Upper
- Area: 180 Square Feet
- Dimensions: 15 x 12
Bedroom 2
- Features: Flooring - Wood
- Level: Upper
- Area: 120 Square Feet
- Dimensions: 12 x 10
Bedroom 3
- Features: Flooring - Wood
- Level: Upper
- Area: 120 Square Feet
- Dimensions: 12 x 10
Bedroom 4
- Features: Flooring - Wood
- Level: Upper
- Area: 90 Square Feet
- Dimensions: 10 x 9
Dining room
- Features: Flooring - Wood
- Level: Main
- Area: 132 Square Feet
- Dimensions: 12 x 11
Family room
- Features: Flooring - Carpet
- Level: Main
- Area: 380 Square Feet
- Dimensions: 20 x 19
Kitchen
- Features: Flooring - Vinyl, Eat-in Kitchen
- Level: Main
- Area: 176 Square Feet
- Dimensions: 16 x 11
Living room
- Features: Flooring - Wood
- Level: Main
- Area: 228 Square Feet
- Dimensions: 19 x 12
Heating
- Forced Air, Natural Gas
Cooling
- Window Unit(s), Electric
Appliances
- Included: Gas Water Heater
Features
- Basement: Unfinished
- Number of fireplaces: 1
Interior area
- Total structure area: 2,730
- Total interior livable area: 1,980 sqft
- Finished area above ground: 1,980
- Finished area below ground: 0
Property
Parking
- Total spaces: 2
- Parking features: Driveway, On Street
- Uncovered spaces: 2
Accessibility
- Accessibility features: None
Features
- Levels: Two
- Stories: 2
- Pool features: None
Lot
- Size: 0.47 Acres
Details
- Additional structures: Above Grade, Below Grade
- Parcel number: 0704005740
- Zoning: R-200
- Special conditions: Standard,Probate Listing
Construction
Type & style
- Home type: SingleFamily
- Architectural style: Traditional
- Property subtype: Single Family Residence
Materials
- Brick, Vinyl Siding
- Foundation: Block
Condition
- New construction: No
- Year built: 1969
Utilities & green energy
- Sewer: Septic Exists
- Water: Well
Community & neighborhood
Location
- Region: Finksburg
- Subdivision: Carroll County Trails
Other
Other facts
- Listing agreement: Exclusive Right To Sell
- Ownership: Fee Simple
Price history
| Date | Event | Price |
|---|---|---|
| 8/15/2025 | Sold | $398,500-6.2%$201/sqft |
Source: | ||
| 7/21/2025 | Contingent | $424,900$215/sqft |
Source: | ||
| 6/30/2025 | Price change | $424,900-5.6%$215/sqft |
Source: | ||
| 6/8/2025 | Listed for sale | $449,900$227/sqft |
Source: | ||
Public tax history
| Year | Property taxes | Tax assessment |
|---|---|---|
| 2025 | $4,556 +18.1% | $367,200 +7.6% |
| 2024 | $3,856 +8.2% | $341,267 +8.2% |
| 2023 | $3,563 +9% | $315,333 +9% |
Find assessor info on the county website
Neighborhood: 21048
Nearby schools
GreatSchools rating
- 5/10Sandymount Elementary SchoolGrades: PK-5Distance: 0.2 mi
- 7/10Shiloh Middle SchoolGrades: 6-8Distance: 6 mi
- 8/10Westminster High SchoolGrades: 9-12Distance: 4.4 mi
Schools provided by the listing agent
- District: Carroll County Public Schools
Source: Bright MLS. This data may not be complete. We recommend contacting the local school district to confirm school assignments for this home.
Get a cash offer in 3 minutes
Find out how much your home could sell for in as little as 3 minutes with a no-obligation cash offer.
Estimated market value$407,600
Get a cash offer in 3 minutes
Find out how much your home could sell for in as little as 3 minutes with a no-obligation cash offer.
Estimated market value
$407,600
