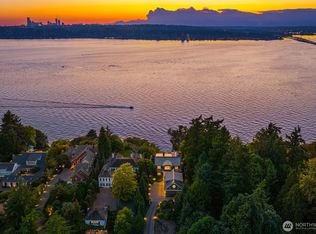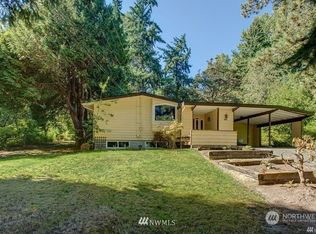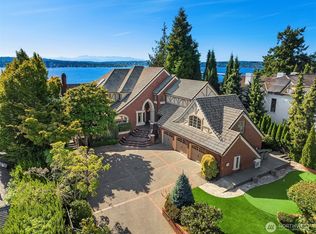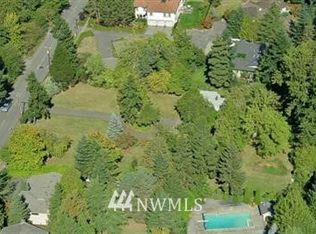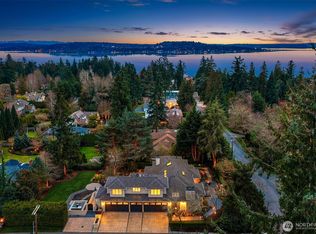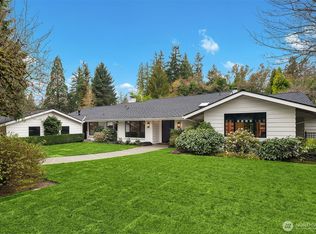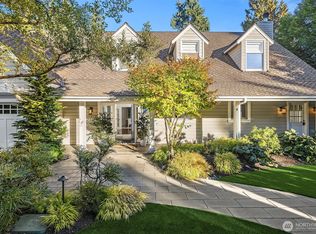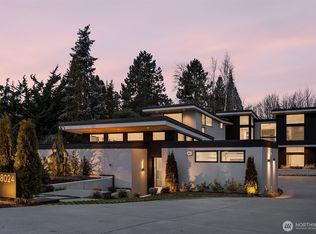Evergreen Lakeshore Preserve. 3 wooded acres on Medina’s ultra-affluent Gold Coast: 215 ft Lk Washington waterfront, accessed by private hillside tram, with 70-ft dock; 1938 5170 SF main residence; various smaller outbuildings. Panoramic view of boat traffic, vivid sunsets, serene Olympic Mtns. Conservation easement prevents subdivision, protects fragile habitats, creates privacy and peace – minutes from energy and excitement of Bellevue tech, world-class restaurants and retail, fabled mansions of founders and magnates. Erect your dream compound! Provision for renovation/replacement of existing structures within original footprint; city zoning allows vertical expansion. Extensive documentation includes architect’s feasibility study.
Active
Listed by: Windermere Real Estate Co.
$9,875,000
2425 Evergreen Point Road, Medina, WA 98039
7beds
5,170sqft
Est.:
Single Family Residence
Built in 1938
3.07 Acres Lot
$-- Zestimate®
$1,910/sqft
$-- HOA
What's special
Vivid sunsetsWooded acresPanoramic viewPrivate hillside tramSerene olympic mtns
- 246 days |
- 2,860 |
- 67 |
Zillow last checked: 8 hours ago
Listing updated: November 04, 2025 at 10:23am
Listed by:
Edward Krigsman,
Windermere Real Estate Co.,
Rick A. Franz,
Windermere Real Estate/East
Source: NWMLS,MLS#: 2398359
Tour with a local agent
Facts & features
Interior
Bedrooms & bathrooms
- Bedrooms: 7
- Bathrooms: 5
- Full bathrooms: 3
- 3/4 bathrooms: 1
- 1/2 bathrooms: 1
- Main level bathrooms: 1
Heating
- Fireplace, Forced Air, Radiant, Electric, Oil
Cooling
- None
Appliances
- Included: Dishwasher(s), Disposal, Double Oven, Dryer(s), Microwave(s), Refrigerator(s), Stove(s)/Range(s), Washer(s), Garbage Disposal, Water Heater: Electric, Water Heater Location: Basement
Features
- Bath Off Primary, Dining Room
- Flooring: Ceramic Tile, Hardwood, Vinyl
- Doors: French Doors
- Windows: Double Pane/Storm Window
- Basement: Unfinished
- Number of fireplaces: 2
- Fireplace features: Wood Burning, Main Level: 2, Fireplace
Interior area
- Total structure area: 5,170
- Total interior livable area: 5,170 sqft
Video & virtual tour
Property
Parking
- Total spaces: 2
- Parking features: Driveway, Detached Garage, Off Street
- Garage spaces: 2
Features
- Levels: Two
- Stories: 2
- Entry location: Main
- Patio & porch: Bath Off Primary, Double Pane/Storm Window, Dining Room, Fireplace, French Doors, Solarium/Atrium, Water Heater, Wired for Generator
- Has view: Yes
- View description: City, Lake, Mountain(s), Territorial
- Has water view: Yes
- Water view: Lake
- Waterfront features: Low Bank, Bulkhead, Lake
- Frontage length: Waterfront Ft: 215
Lot
- Size: 3.07 Acres
- Features: Curbs, Drought Resistant Landscape, Paved, Secluded, Sidewalk, Value In Land, Cabana/Gazebo, Cable TV, Deck, Dock, Dog Run, Fenced-Partially, Gas Available, Green House, High Speed Internet, Moorage, Outbuildings, Patio, Shop
- Topography: Level,Partial Slope,Sloped
- Residential vegetation: Fruit Trees, Garden Space, Wooded
Details
- Parcel number: 2425049101
- Zoning: City
- Zoning description: Jurisdiction: City
- Special conditions: Standard
- Other equipment: Leased Equipment: None, Wired for Generator
Construction
Type & style
- Home type: SingleFamily
- Architectural style: Colonial
- Property subtype: Single Family Residence
Materials
- Brick, Wood Siding
- Foundation: Poured Concrete
- Roof: Composition
Condition
- Average
- Year built: 1938
- Major remodel year: 1938
Utilities & green energy
- Electric: Company: Puget Sound Energy
- Sewer: Sewer Connected, Company: City of Bellevue
- Water: Public, Company: City of Bellevue
- Utilities for property: Xfinity, Xfinity
Community & HOA
Community
- Subdivision: Medina
Location
- Region: Medina
Financial & listing details
- Price per square foot: $1,910/sqft
- Tax assessed value: $19,523,000
- Annual tax amount: $50,295
- Date on market: 3/20/2025
- Cumulative days on market: 344 days
- Listing terms: Cash Out,Conventional
- Inclusions: Dishwasher(s), Double Oven, Dryer(s), Garbage Disposal, Leased Equipment, Microwave(s), Refrigerator(s), Stove(s)/Range(s), Washer(s)
Estimated market value
Not available
Estimated sales range
Not available
$8,649/mo
Price history
Price history
| Date | Event | Price |
|---|---|---|
| 10/30/2025 | Price change | $9,875,000-17.5%$1,910/sqft |
Source: | ||
| 6/25/2025 | Listed for sale | $11,975,000$2,316/sqft |
Source: | ||
Public tax history
Public tax history
| Year | Property taxes | Tax assessment |
|---|---|---|
| 2024 | $15,849 -0.2% | $2,266,946 +7.2% |
| 2023 | $15,882 -0.8% | $2,114,776 -10.3% |
| 2022 | $16,016 +10.4% | $2,357,599 +32.4% |
| 2021 | $14,505 +4.4% | $1,780,955 +10.6% |
| 2019 | $13,898 +63% | $1,609,634 +49.9% |
| 2018 | $8,527 +0.4% | $1,073,661 -84.7% |
| 2017 | $8,494 +26.6% | $7,009,000 +8.8% |
| 2016 | $6,710 | $6,443,000 +8.1% |
| 2015 | $6,710 | $5,961,000 +5.9% |
| 2014 | $6,710 | $5,629,000 +14.5% |
| 2013 | $6,710 | $4,917,000 +1.2% |
| 2012 | -- | $4,861,000 +680.8% |
| 2011 | -- | $622,562 -5.9% |
| 2010 | -- | $661,664 |
| 2009 | -- | $661,664 +12.3% |
| 2007 | -- | $589,304 +9% |
| 2006 | -- | $540,806 +4.5% |
| 2005 | -- | $517,678 +35.5% |
| 2001 | $3,470 +5.3% | $382,054 +14.2% |
| 2000 | $3,295 | $334,685 |
Find assessor info on the county website
BuyAbility℠ payment
Est. payment
$54,637/mo
Principal & interest
$47889
Property taxes
$6748
Climate risks
Neighborhood: 98039
Nearby schools
GreatSchools rating
- 8/10Medina Elementary SchoolGrades: PK-5Distance: 1.1 mi
- 8/10Chinook Middle SchoolGrades: 6-8Distance: 1.4 mi
- 10/10Bellevue High SchoolGrades: 9-12Distance: 2.8 mi
Schools provided by the listing agent
- Elementary: Medina Elem
- Middle: Chinook Mid
- High: Bellevue High
Source: NWMLS. This data may not be complete. We recommend contacting the local school district to confirm school assignments for this home.
