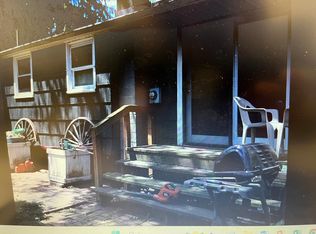Incredibly unique custom built Tudor style home. Situated on an acre of land with a scenic wooded backdrop, large pond, and amazing landscaping ($50,000 invested in landscaping and hardscaping), you can see yourself thoroughly enjoying this home, both inside and out. The incredible features this home offers include multiple balconies and terraces overlooking the grounds. Four gas fireplaces throughout the home. Master suite features full bath, balcony and fireplace! There's a two car attached garage with bonus work room/storage space. A huge walk out basement. Impressive coffered ceilings above the hall and living room. There's also a huge bonus room which could be used as a man-cave, entertainment area, or even a possible in-law suite. New roof ($16,000), air conditioning ($13,000), and 6 zone irrigation system ($4,000) installed within the last 3 years, . You must see this home to fully appreciate the possibilities of all it has to offer. Some cosmetic updating and tlc needed to make it your dream home. Definitely not your cookie cutter property! A county feel, away from it all but close to everything. Schedule your appointment today.
This property is off market, which means it's not currently listed for sale or rent on Zillow. This may be different from what's available on other websites or public sources.

