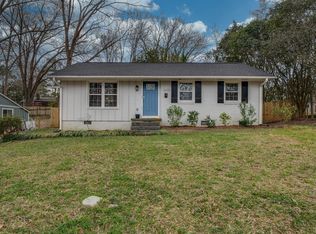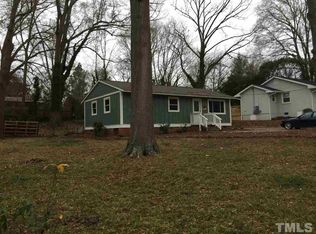Move-in ready home conveniently located near Downtown Raleigh. Recent renovation including a new roof, HVAC, tankless H2O heater, siding, electrical panel & new/refinished hardwoods. HDMI ready. Open concept with new cabinets, countertops, appliances (front load washer & dryer included), recessed lighting, pendants, sconces as well as undercabinet lights. This home also features a laundry bar--check out the photos. Crown molding, wainscoting, new doors & hardware. Spacious yard with deck & patio.
This property is off market, which means it's not currently listed for sale or rent on Zillow. This may be different from what's available on other websites or public sources.

