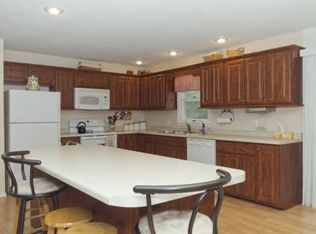Sold for $227,000
$227,000
2425 Ivy Ln, Decatur, IL 62521
4beds
2,794sqft
Single Family Residence
Built in 1972
0.29 Acres Lot
$266,800 Zestimate®
$81/sqft
$2,507 Estimated rent
Home value
$266,800
$251,000 - $288,000
$2,507/mo
Zestimate® history
Loading...
Owner options
Explore your selling options
What's special
Panoramic Lake Views and spectacular sunsets await you from the 26 x 12 deck overlooking Basin 3 of Lake Decatur. Enjoy
family fun in the 18 x 36 in-ground pool and boat rides on the lake. Ivy Lane Boat Club offers dock and lake access for members. Wood burning fireplace in the living room for cozy winter warmth. Hall Bathroom and Custom Kitchen cabinets with granite countertops and stainless steel appliances were added 4 years ago. Carpet in Living and Dining Room, hall and steps new Oct. 2023. 4 Spacious Bedrooms (Master BR 17'6 X 17), 3 full baths, abundance of storage, walk-out basement to covered patio area and pool and many more amenities in this well cared for home. Lake access from Ivy Lane plus a separate driveway for convenient access to dock area can be accessed from Oak Ridge Dr.
Zillow last checked: 8 hours ago
Listing updated: January 31, 2024 at 09:52am
Listed by:
Sandy McReynolds 217-450-8500,
Vieweg RE/Better Homes & Gardens Real Estate-Service First
Bought with:
April Stout, 475141329
Beck Realtors, Inc.
Source: CIBR,MLS#: 6230720 Originating MLS: Central Illinois Board Of REALTORS
Originating MLS: Central Illinois Board Of REALTORS
Facts & features
Interior
Bedrooms & bathrooms
- Bedrooms: 4
- Bathrooms: 3
- Full bathrooms: 3
Primary bedroom
- Description: Flooring: Carpet
- Level: Main
- Width: 14
Bedroom
- Description: Flooring: Carpet
- Level: Main
Bedroom
- Description: Flooring: Carpet
- Level: Main
- Width: 10
Bedroom
- Description: Flooring: Carpet
- Level: Lower
Dining room
- Description: Flooring: Carpet
- Level: Main
- Length: 13
Other
- Features: Tub Shower
- Level: Main
Other
- Level: Main
Other
- Level: Lower
Kitchen
- Description: Flooring: Vinyl
- Level: Main
- Width: 12
Living room
- Description: Flooring: Carpet
- Level: Main
- Width: 17
Recreation
- Description: Flooring: Carpet
- Level: Lower
Heating
- Forced Air, Gas
Cooling
- Central Air
Appliances
- Included: Dishwasher, Gas Water Heater, Range, Refrigerator, Range Hood
Features
- Fireplace, Bath in Primary Bedroom, Main Level Primary
- Basement: Finished,Walk-Out Access
- Number of fireplaces: 1
- Fireplace features: Family/Living/Great Room, Wood Burning
Interior area
- Total structure area: 2,794
- Total interior livable area: 2,794 sqft
- Finished area above ground: 1,624
Property
Parking
- Total spaces: 2
- Parking features: Attached, Garage
- Attached garage spaces: 2
Features
- Levels: Two
- Stories: 2
- Patio & porch: Patio, Deck
- Exterior features: Deck, Fence, Pool, Shed
- Pool features: In Ground
- Fencing: Yard Fenced
- Has view: Yes
- View description: Lake
- Has water view: Yes
- Water view: Lake
- Waterfront features: Lake Privileges
- Body of water: Lake Decatur
Lot
- Size: 0.29 Acres
- Dimensions: 67 x 171
Details
- Additional structures: Shed(s)
- Parcel number: 041225277003
- Zoning: RES
- Special conditions: None
Construction
Type & style
- Home type: SingleFamily
- Architectural style: Bi-Level
- Property subtype: Single Family Residence
Materials
- Vinyl Siding
- Foundation: Slab
- Roof: Composition
Condition
- Year built: 1972
Utilities & green energy
- Sewer: Public Sewer
- Water: Public
Community & neighborhood
Security
- Security features: Security System
Location
- Region: Decatur
- Subdivision: Soules Add
Other
Other facts
- Road surface type: Concrete
Price history
| Date | Event | Price |
|---|---|---|
| 1/31/2024 | Sold | $227,000-12.7%$81/sqft |
Source: | ||
| 1/8/2024 | Pending sale | $259,900$93/sqft |
Source: | ||
| 1/5/2024 | Listed for sale | $259,900$93/sqft |
Source: | ||
| 1/1/2024 | Listing removed | -- |
Source: | ||
| 11/22/2023 | Price change | $259,900-13.4%$93/sqft |
Source: | ||
Public tax history
| Year | Property taxes | Tax assessment |
|---|---|---|
| 2024 | $31 -99.4% | $69,085 +3.7% |
| 2023 | $5,537 +24.1% | $66,639 +21.9% |
| 2022 | $4,464 +8.4% | $54,646 +7.1% |
Find assessor info on the county website
Neighborhood: 62521
Nearby schools
GreatSchools rating
- 1/10Muffley Elementary SchoolGrades: K-6Distance: 0.7 mi
- 1/10Stephen Decatur Middle SchoolGrades: 7-8Distance: 5.1 mi
- 2/10Eisenhower High SchoolGrades: 9-12Distance: 1.3 mi
Schools provided by the listing agent
- High: Eisenhower
- District: Decatur Dist 61
Source: CIBR. This data may not be complete. We recommend contacting the local school district to confirm school assignments for this home.
Get pre-qualified for a loan
At Zillow Home Loans, we can pre-qualify you in as little as 5 minutes with no impact to your credit score.An equal housing lender. NMLS #10287.
